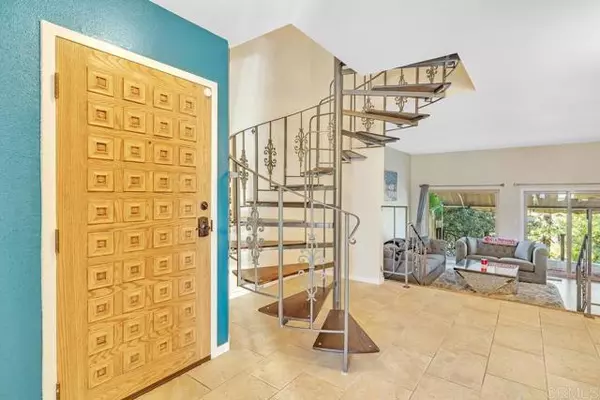For more information regarding the value of a property, please contact us for a free consultation.
314 Travelodge Drive El Cajon, CA 92020
Want to know what your home might be worth? Contact us for a FREE valuation!

Our team is ready to help you sell your home for the highest possible price ASAP
Key Details
Property Type Townhouse
Sub Type Townhome
Listing Status Sold
Purchase Type For Sale
Square Footage 1,392 sqft
Price per Sqft $414
MLS Listing ID PTP2401118
Sold Date 03/28/24
Style Townhome
Bedrooms 2
Full Baths 2
Half Baths 1
HOA Fees $562/mo
HOA Y/N Yes
Year Built 1979
Property Description
Welcome to this beautiful El Cajon townhouse. It is close to the freeway, but quiet. When you walk in, you will notice the upgraded kitchen and spiral staircase. The kitchen is spacious, bright, and it comes with a refrigerator, dishwasher, built-in microwave, and stove. The propertys features are as follows: Two bedrooms (both upstairs and both have private bathrooms) with views of the city, and walk-in closets. The primary bedroom leads to an outdoor patio. There is half a bathroom downstairs. The home has central air and heating, and it comes with a washer & dryer. The community has a pool and hot tub. The HOA fees pay for many amenities - hot and cold water, trash, and sewer.
Welcome to this beautiful El Cajon townhouse. It is close to the freeway, but quiet. When you walk in, you will notice the upgraded kitchen and spiral staircase. The kitchen is spacious, bright, and it comes with a refrigerator, dishwasher, built-in microwave, and stove. The propertys features are as follows: Two bedrooms (both upstairs and both have private bathrooms) with views of the city, and walk-in closets. The primary bedroom leads to an outdoor patio. There is half a bathroom downstairs. The home has central air and heating, and it comes with a washer & dryer. The community has a pool and hot tub. The HOA fees pay for many amenities - hot and cold water, trash, and sewer.
Location
State CA
County San Diego
Area El Cajon (92020)
Zoning R-1:SINGLE
Interior
Cooling Central Forced Air
Fireplaces Type Fire Pit, Gas
Equipment Dishwasher, Disposal, Microwave, Refrigerator, Gas Oven, Built-In
Appliance Dishwasher, Disposal, Microwave, Refrigerator, Gas Oven, Built-In
Laundry Garage
Exterior
Garage Spaces 2.0
Pool Community/Common, Association
View City Lights
Total Parking Spaces 2
Building
Story 2
Water Public
Level or Stories 2 Story
Schools
High Schools Grossmont Union High School District
Others
Monthly Total Fees $565
Acceptable Financing Cash, Conventional, FHA, VA
Listing Terms Cash, Conventional, FHA, VA
Special Listing Condition Standard
Read Less

Bought with Brietta R Klein • Real Broker
GET MORE INFORMATION




