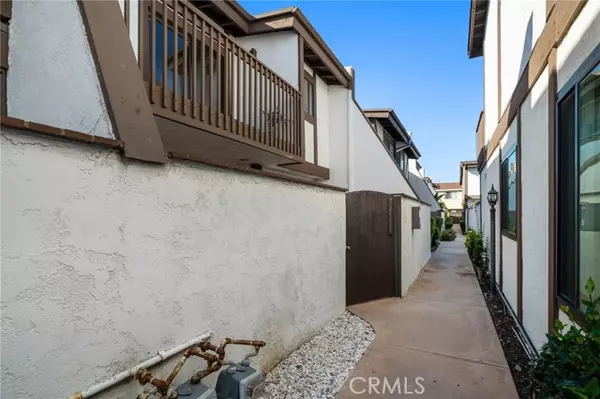For more information regarding the value of a property, please contact us for a free consultation.
14551 Cerise Avenue #18 Hawthorne, CA 90250
Want to know what your home might be worth? Contact us for a FREE valuation!

Our team is ready to help you sell your home for the highest possible price ASAP
Key Details
Property Type Townhouse
Sub Type Townhome
Listing Status Sold
Purchase Type For Sale
Square Footage 1,749 sqft
Price per Sqft $393
MLS Listing ID PW24038253
Sold Date 03/28/24
Style Townhome
Bedrooms 3
Full Baths 2
Half Baths 1
HOA Fees $430/mo
HOA Y/N Yes
Year Built 1981
Lot Size 1.435 Acres
Acres 1.4348
Property Description
Introducing a stunningly renovated townhouse in a desirable Hawthorne neighbor! This 3 bedroom, 2.5 bath home has undergone a complete transformation, offering contemporary elegance and comfort throughout. Step inside to discover a spacious and light-filled open floor plan, perfect for entertaining or relaxing with family and friends. The living area features sleek laminate flooring and large windows that flood the space with natural light. The highlight of this home is the updated kitchen, boasting stainless steel appliances, quartz countertops, and ample cabinet space. Upstairs, you'll find three generously sized bedrooms, each offering plenty of closet space and plush carpeting for added comfort. The master suite is a true retreat, complete with a luxurious ensuite. Dont let this fabulous home get away, tour it today!
Introducing a stunningly renovated townhouse in a desirable Hawthorne neighbor! This 3 bedroom, 2.5 bath home has undergone a complete transformation, offering contemporary elegance and comfort throughout. Step inside to discover a spacious and light-filled open floor plan, perfect for entertaining or relaxing with family and friends. The living area features sleek laminate flooring and large windows that flood the space with natural light. The highlight of this home is the updated kitchen, boasting stainless steel appliances, quartz countertops, and ample cabinet space. Upstairs, you'll find three generously sized bedrooms, each offering plenty of closet space and plush carpeting for added comfort. The master suite is a true retreat, complete with a luxurious ensuite. Dont let this fabulous home get away, tour it today!
Location
State CA
County Los Angeles
Area Hawthorne (90250)
Zoning HAR2*
Interior
Interior Features Balcony, Copper Plumbing Full, Pantry, Recessed Lighting
Heating Natural Gas
Flooring Carpet, Laminate, Linoleum/Vinyl
Fireplaces Type FP in Living Room, Gas
Equipment Dishwasher, Disposal, Microwave, Gas Oven, Water Line to Refr, Gas Range
Appliance Dishwasher, Disposal, Microwave, Gas Oven, Water Line to Refr, Gas Range
Laundry Garage
Exterior
Exterior Feature Stucco, Wood
Parking Features Assigned, Direct Garage Access
Garage Spaces 2.0
Fence Good Condition, Wrought Iron
Pool Below Ground, Association
Utilities Available Cable Available, Electricity Connected, Natural Gas Connected, Phone Available, Sewer Connected, Water Connected
Roof Type Composition,Shingle
Total Parking Spaces 2
Building
Lot Description Curbs, Sidewalks, Landscaped
Story 2
Sewer Public Sewer
Water Public
Architectural Style Modern
Level or Stories 2 Story
Others
Monthly Total Fees $465
Acceptable Financing Cash, Conventional, FHA, VA
Listing Terms Cash, Conventional, FHA, VA
Special Listing Condition Standard
Read Less

Bought with RAY DURAN, III • WEDGEWOOD HOMES REALTY



