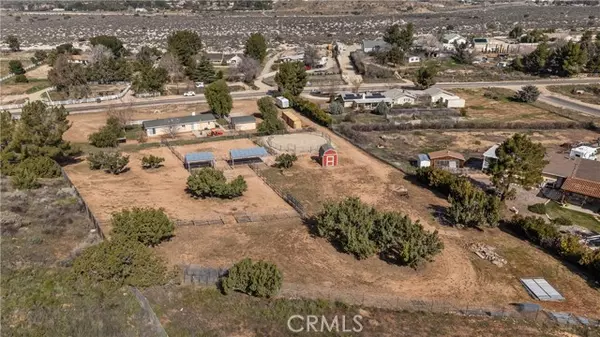For more information regarding the value of a property, please contact us for a free consultation.
31734 Indian Oak Road Acton, CA 93510
Want to know what your home might be worth? Contact us for a FREE valuation!

Our team is ready to help you sell your home for the highest possible price ASAP
Key Details
Property Type Manufactured Home
Sub Type Manufactured Home
Listing Status Sold
Purchase Type For Sale
Square Footage 1,560 sqft
Price per Sqft $455
MLS Listing ID SR24032080
Sold Date 03/28/24
Style Manufactured Home
Bedrooms 3
Full Baths 2
Construction Status Updated/Remodeled
HOA Y/N No
Year Built 1988
Lot Size 2.543 Acres
Acres 2.5428
Property Description
Amazing opportunity to own over 2.5 acres in the rolling hills of Acton. Upon entering this beauty you will immediately notice the open floor plan with plenty of natural lighting coming in from the upgraded dual paned windows. The kitchen complete with a breakfast bar has been upgraded with granite counters, soft close cabinetry and stainless steel appliances. The kitchen overlooks the dining and living room which showcases a gorgeous stacked stoned fireplace to keep you warm on those chilly nights. The formal dining room sits off the main living room and can also be used as a 4th bedroom. The spacious master bedroom has an expansive walk-in closet finished with cedar wood floor to ceiling. The remodeled master bathroom flaunts a designer tiled walk-in shower. The split bedroom floorplan contains two additional bedrooms down the hall both with cedar wood decorative closets as well as another full bathroom with shower tub combo and newer vanity. Step outside and enjoy breathtaking views and tranquility of what this home has to offer. This property is completely fenced and is equipped with endless amenities such as a detached 2 car garage, 10ft X 12ft Tuff shed Barn for equine feed and tack, plus 2 24ft x 24ft covered corrals, a 24ft X 28ft covered corral with solar lighting, 2 large turnouts for horses and a 50ft round pen for training. In addition to all of that you also get a 40ft X 8ft and a 20ft X 8ft shipping storage container. This manufactured home is real property and is connected to county water and natural gas and located off a paved road. Only a few miles from the
Amazing opportunity to own over 2.5 acres in the rolling hills of Acton. Upon entering this beauty you will immediately notice the open floor plan with plenty of natural lighting coming in from the upgraded dual paned windows. The kitchen complete with a breakfast bar has been upgraded with granite counters, soft close cabinetry and stainless steel appliances. The kitchen overlooks the dining and living room which showcases a gorgeous stacked stoned fireplace to keep you warm on those chilly nights. The formal dining room sits off the main living room and can also be used as a 4th bedroom. The spacious master bedroom has an expansive walk-in closet finished with cedar wood floor to ceiling. The remodeled master bathroom flaunts a designer tiled walk-in shower. The split bedroom floorplan contains two additional bedrooms down the hall both with cedar wood decorative closets as well as another full bathroom with shower tub combo and newer vanity. Step outside and enjoy breathtaking views and tranquility of what this home has to offer. This property is completely fenced and is equipped with endless amenities such as a detached 2 car garage, 10ft X 12ft Tuff shed Barn for equine feed and tack, plus 2 24ft x 24ft covered corrals, a 24ft X 28ft covered corral with solar lighting, 2 large turnouts for horses and a 50ft round pen for training. In addition to all of that you also get a 40ft X 8ft and a 20ft X 8ft shipping storage container. This manufactured home is real property and is connected to county water and natural gas and located off a paved road. Only a few miles from the 14 freeway and 20 minutes from the Santa Clarita Valley. Come check this one out and make it your own!
Location
State CA
County Los Angeles
Area Acton (93510)
Zoning LCA21*
Interior
Interior Features Copper Plumbing Full, Granite Counters, Pantry, Recessed Lighting
Cooling Central Forced Air
Flooring Tile
Fireplaces Type FP in Living Room
Equipment Dishwasher, Disposal, Dryer, Washer, Gas Oven, Gas Range
Appliance Dishwasher, Disposal, Dryer, Washer, Gas Oven, Gas Range
Laundry Laundry Room, Inside
Exterior
Garage Spaces 2.0
Community Features Horse Trails
Complex Features Horse Trails
Utilities Available Electricity Connected, Natural Gas Connected, Water Connected
View Mountains/Hills, Panoramic, Valley/Canyon, Neighborhood
Roof Type Asphalt,Shingle
Total Parking Spaces 2
Building
Story 1
Sewer Conventional Septic
Water Public
Level or Stories 1 Story
Construction Status Updated/Remodeled
Others
Monthly Total Fees $30
Acceptable Financing Cash, Conventional, Exchange, Cash To New Loan
Listing Terms Cash, Conventional, Exchange, Cash To New Loan
Special Listing Condition Standard
Read Less

Bought with Alvaro Navas • Berkshire Hathaway HomeServices California Properties
GET MORE INFORMATION




