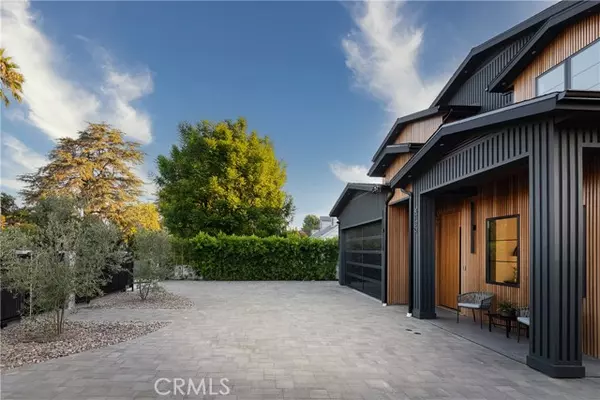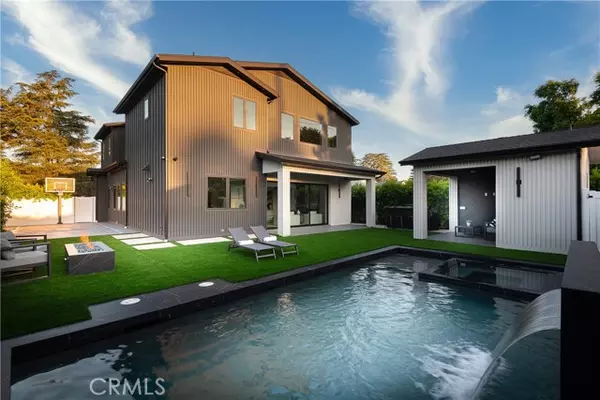For more information regarding the value of a property, please contact us for a free consultation.
4730 Columbus Avenue Sherman Oaks, CA 91403
Want to know what your home might be worth? Contact us for a FREE valuation!

Our team is ready to help you sell your home for the highest possible price ASAP
Key Details
Property Type Single Family Home
Sub Type Detached
Listing Status Sold
Purchase Type For Sale
Square Footage 3,905 sqft
Price per Sqft $870
MLS Listing ID SR23228956
Sold Date 04/02/24
Style Detached
Bedrooms 5
Full Baths 6
Half Baths 1
Construction Status Turnkey,Updated/Remodeled
HOA Y/N No
Year Built 2023
Lot Size 7,645 Sqft
Acres 0.1755
Property Description
Spectacular gated new construction modern farmhouse in prime Sherman Oaks. This property offers seamless luxury and sophistication, boasting 5 bedrooms and 6.5 bathrooms. The wood-clad exterior and expansive front yard with a circular driveway, along with an incredible wood-slatted front door, set the tone for all that awaits within. The inviting great room is highlighted by a fireplace and a beamed ceiling. The heart of the home is the stunning kitchen, featuring Thermador appliances, custom cabinetry, and accent pendant lighting that further enhances the luxurious feel of the space. Attached is the family room, a true haven complete with custom bookshelves, a fireplace with bookmatched slabs, and sliding pocket doors that open to the outdoor paradise. Outside, you'll find an entertainer's paradise showcasing a dining patio, PebbleTec pool/spa with a baja shelf and waterfall feature, built-in barbecue, cabana, and pool bathroom. Additionally, the half-court basketball area adds an element of fun and recreation. Climb an impressive stairwell featuring a wood-slatted accent wall and a dramatic light fixture. Upstairs, you'll discover the extraordinary primary suite, boasting a vaulted ceiling, wood accent wall, fireplace, and a walk-in closet with built-in cabinetry. The spa-like bathroom offers a soaking tub and a large shower. This smart home is equipped with a camera system, indoor and outdoor speakers, central vac system, and much more. With its unparalleled design, luxurious features, and prime location, this property is truly a rare find, offering the epitome of upscal
Spectacular gated new construction modern farmhouse in prime Sherman Oaks. This property offers seamless luxury and sophistication, boasting 5 bedrooms and 6.5 bathrooms. The wood-clad exterior and expansive front yard with a circular driveway, along with an incredible wood-slatted front door, set the tone for all that awaits within. The inviting great room is highlighted by a fireplace and a beamed ceiling. The heart of the home is the stunning kitchen, featuring Thermador appliances, custom cabinetry, and accent pendant lighting that further enhances the luxurious feel of the space. Attached is the family room, a true haven complete with custom bookshelves, a fireplace with bookmatched slabs, and sliding pocket doors that open to the outdoor paradise. Outside, you'll find an entertainer's paradise showcasing a dining patio, PebbleTec pool/spa with a baja shelf and waterfall feature, built-in barbecue, cabana, and pool bathroom. Additionally, the half-court basketball area adds an element of fun and recreation. Climb an impressive stairwell featuring a wood-slatted accent wall and a dramatic light fixture. Upstairs, you'll discover the extraordinary primary suite, boasting a vaulted ceiling, wood accent wall, fireplace, and a walk-in closet with built-in cabinetry. The spa-like bathroom offers a soaking tub and a large shower. This smart home is equipped with a camera system, indoor and outdoor speakers, central vac system, and much more. With its unparalleled design, luxurious features, and prime location, this property is truly a rare find, offering the epitome of upscale living. Centrally located just minutes away from Ventura Blvd, shops, restaurants, and entertainment.
Location
State CA
County Los Angeles
Area Sherman Oaks (91403)
Zoning LAR1
Interior
Interior Features Beamed Ceilings, Recessed Lighting, Unfurnished
Cooling Central Forced Air, Energy Star
Flooring Wood
Fireplaces Type FP in Family Room, Fire Pit
Equipment Dishwasher, Microwave, Refrigerator, 6 Burner Stove, Double Oven, Gas Oven, Recirculated Exhaust Fan, Barbecue, Gas Range
Appliance Dishwasher, Microwave, Refrigerator, 6 Burner Stove, Double Oven, Gas Oven, Recirculated Exhaust Fan, Barbecue, Gas Range
Laundry Laundry Room, Inside
Exterior
Parking Features Garage
Garage Spaces 2.0
Pool Below Ground, Private, Heated, Pebble, Waterfall
Utilities Available Cable Available, Electricity Available, Phone Available, Sewer Available, Water Available
View Mountains/Hills, Valley/Canyon, Neighborhood, Trees/Woods, City Lights
Roof Type Composition,Shingle
Total Parking Spaces 2
Building
Lot Description Sidewalks
Story 2
Lot Size Range 7500-10889 SF
Sewer Public Sewer
Water Public
Architectural Style Modern
Level or Stories 2 Story
Construction Status Turnkey,Updated/Remodeled
Others
Monthly Total Fees $22
Acceptable Financing Cash, Conventional
Listing Terms Cash, Conventional
Special Listing Condition Standard
Read Less

Bought with NON LISTED AGENT • NON LISTED OFFICE
GET MORE INFORMATION




