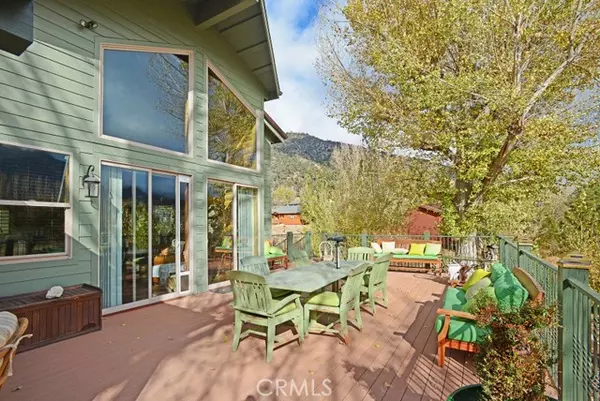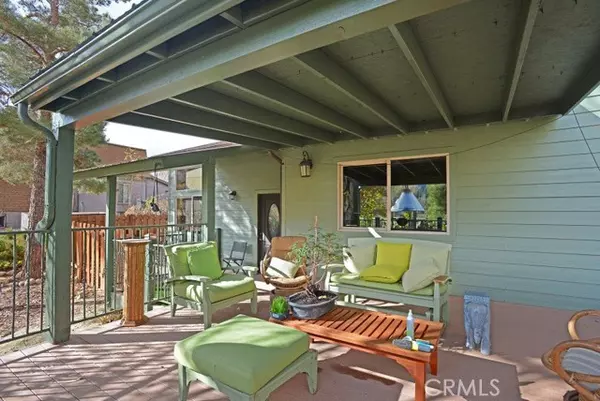For more information regarding the value of a property, please contact us for a free consultation.
16328 Aleutian Drive Pine Mountain Club, CA 93222
Want to know what your home might be worth? Contact us for a FREE valuation!

Our team is ready to help you sell your home for the highest possible price ASAP
Key Details
Property Type Single Family Home
Sub Type Detached
Listing Status Sold
Purchase Type For Sale
Square Footage 2,313 sqft
Price per Sqft $248
MLS Listing ID SR23218238
Sold Date 04/24/24
Style Detached
Bedrooms 3
Full Baths 3
Construction Status Building Permit,Turnkey,Updated/Remodeled
HOA Fees $160/ann
HOA Y/N Yes
Year Built 1979
Lot Size 10,482 Sqft
Acres 0.2406
Property Description
Walk into a 2 story Greatroom with Best View in Pine Mountain Club, look at the photos. Home was totally rebuilt in 2013 after a fire damaged most of the body. Home is on the 7th Fairway of our golf course, with beautiful views of the northside of Mt Pinos. Home has 3 bedrooms plus 3 Bathrooms, plus a working office, 2 Family rooms one with a fireplace w/ Propane insert and the other with a stackstone hearth w/ new pellet stove. Interior is custom log construction (see photos) w/ beautiful wood laminate flooring everywhere. All 3 bathrooms has Tile flooring w/ cast counters. Kitchen has custom Granite counters w/ breakfast bar. Custom shutters throughout in every room. 2 covered areas in the back on a large deck 18'x38', front covered entry has tile w/ security doors front and back. Also has a new 12'x10 Storage Shed. Tankless water heater, Boss water softener, and many more upgrades. You must come see this special home.
Walk into a 2 story Greatroom with Best View in Pine Mountain Club, look at the photos. Home was totally rebuilt in 2013 after a fire damaged most of the body. Home is on the 7th Fairway of our golf course, with beautiful views of the northside of Mt Pinos. Home has 3 bedrooms plus 3 Bathrooms, plus a working office, 2 Family rooms one with a fireplace w/ Propane insert and the other with a stackstone hearth w/ new pellet stove. Interior is custom log construction (see photos) w/ beautiful wood laminate flooring everywhere. All 3 bathrooms has Tile flooring w/ cast counters. Kitchen has custom Granite counters w/ breakfast bar. Custom shutters throughout in every room. 2 covered areas in the back on a large deck 18'x38', front covered entry has tile w/ security doors front and back. Also has a new 12'x10 Storage Shed. Tankless water heater, Boss water softener, and many more upgrades. You must come see this special home.
Location
State CA
County Kern
Area Frazier Park (93222)
Zoning E
Interior
Interior Features Beamed Ceilings, Corian Counters, Dry Bar, Granite Counters, Living Room Deck Attached, Pantry, Two Story Ceilings
Heating Propane
Cooling Central Forced Air
Flooring Laminate, Wood
Fireplaces Type FP in Family Room, FP in Living Room, Free Standing, Great Room, Blower Fan, Pellet Stove, Raised Hearth, Propane
Equipment Dishwasher, Disposal, Microwave, Water Softener, Convection Oven, Gas Oven, Ice Maker, Propane Oven, Propane Range, Vented Exhaust Fan
Appliance Dishwasher, Disposal, Microwave, Water Softener, Convection Oven, Gas Oven, Ice Maker, Propane Oven, Propane Range, Vented Exhaust Fan
Laundry Laundry Room, Inside
Exterior
Parking Features Direct Garage Access
Garage Spaces 2.0
Fence Partial, Good Condition, Wood
Pool Community/Common, Private, Association
Community Features Horse Trails
Complex Features Horse Trails
Utilities Available Electricity Connected, Propane, Water Connected
View Golf Course, Mountains/Hills, Valley/Canyon, Rocks, Trees/Woods
Roof Type Composition,Metal,Shingle
Total Parking Spaces 2
Building
Lot Description National Forest, Landscaped
Story 1
Lot Size Range 7500-10889 SF
Sewer Engineered Septic
Water Private
Architectural Style Craftsman, Craftsman/Bungalow, Custom Built
Level or Stories 1 Story
Construction Status Building Permit,Turnkey,Updated/Remodeled
Others
Monthly Total Fees $176
Acceptable Financing Conventional
Listing Terms Conventional
Special Listing Condition Standard
Read Less

Bought with Karen Barrios • eXp Realty of California Inc
GET MORE INFORMATION




