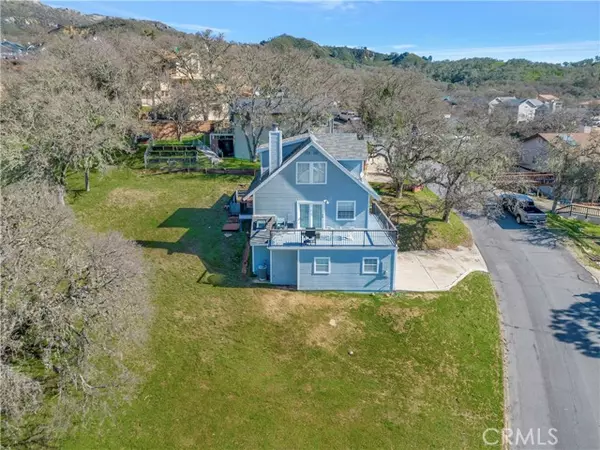For more information regarding the value of a property, please contact us for a free consultation.
2445 Stern Deck Road Bradley, CA 93426
Want to know what your home might be worth? Contact us for a FREE valuation!

Our team is ready to help you sell your home for the highest possible price ASAP
Key Details
Property Type Single Family Home
Sub Type Detached
Listing Status Sold
Purchase Type For Sale
Square Footage 1,400 sqft
Price per Sqft $310
MLS Listing ID SR24039877
Sold Date 05/01/24
Style Detached
Bedrooms 3
Full Baths 2
HOA Fees $246/ann
HOA Y/N Yes
Year Built 1986
Lot Size 5,401 Sqft
Acres 0.124
Property Description
Discover the enchantment of this two-story lake retreat, nestled within the serenity of Oak Shores, a gated community. Enter the delightful 1400+/- sq ft floor plan, where a welcoming living room and a well-appointed eat-in kitchen with ample preparation and storage areas await your arrival. As you wander through the home, uncover a spacious first-floor master bedroom complete with a full bath. Ascend the stairs to discover additional living space, adorned by two generously sized rooms boasting vaulted ceilings and an additional bathroom. Returning to the living room and through the sliding glass doors, revel in access to the expansive outside deck offering captivating views of the mountains and a serene slice of the lake. Descending to the lower level, you'll find the double garage, equipped with ample storage space for all your lake-related necessities. Seize the opportunity to transform this lake retreat into your very own haven!
Discover the enchantment of this two-story lake retreat, nestled within the serenity of Oak Shores, a gated community. Enter the delightful 1400+/- sq ft floor plan, where a welcoming living room and a well-appointed eat-in kitchen with ample preparation and storage areas await your arrival. As you wander through the home, uncover a spacious first-floor master bedroom complete with a full bath. Ascend the stairs to discover additional living space, adorned by two generously sized rooms boasting vaulted ceilings and an additional bathroom. Returning to the living room and through the sliding glass doors, revel in access to the expansive outside deck offering captivating views of the mountains and a serene slice of the lake. Descending to the lower level, you'll find the double garage, equipped with ample storage space for all your lake-related necessities. Seize the opportunity to transform this lake retreat into your very own haven!
Location
State CA
County San Luis Obispo
Area Bradley (93426)
Zoning RSF
Interior
Interior Features Living Room Balcony, Living Room Deck Attached, Furnished
Cooling Central Forced Air
Flooring Carpet, Tile, Wood
Fireplaces Type FP in Living Room, Gas
Equipment Dishwasher, Microwave, Refrigerator, Gas Oven, Gas Range
Appliance Dishwasher, Microwave, Refrigerator, Gas Oven, Gas Range
Laundry Inside
Exterior
Parking Features Garage - Two Door
Garage Spaces 2.0
Pool Association
Utilities Available Electricity Connected, Phone Connected, Sewer Connected
View Lake/River, Mountains/Hills
Roof Type Shingle
Total Parking Spaces 2
Building
Lot Description Corner Lot
Story 2
Lot Size Range 4000-7499 SF
Sewer Private Sewer
Water Other/Remarks
Architectural Style Cape Cod
Level or Stories 2 Story
Others
Monthly Total Fees $246
Acceptable Financing Cash, Conventional
Listing Terms Cash, Conventional
Special Listing Condition Standard
Read Less

Bought with Jeff Elmerick • Horizon Realty & Property Mgt
GET MORE INFORMATION




