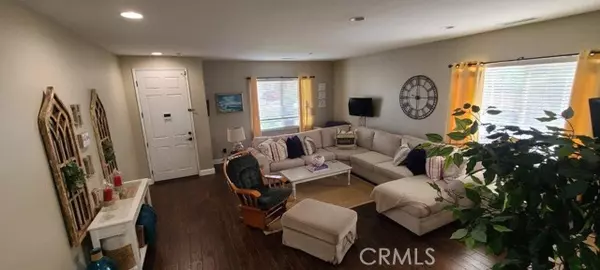For more information regarding the value of a property, please contact us for a free consultation.
1578 Silver Cup Court Redlands, CA 92374
Want to know what your home might be worth? Contact us for a FREE valuation!

Our team is ready to help you sell your home for the highest possible price ASAP
Key Details
Property Type Single Family Home
Sub Type Detached
Listing Status Sold
Purchase Type For Sale
Square Footage 2,556 sqft
Price per Sqft $297
MLS Listing ID SW24028857
Sold Date 05/03/24
Style Detached
Bedrooms 4
Full Baths 2
Half Baths 1
Construction Status Updated/Remodeled
HOA Fees $75/mo
HOA Y/N Yes
Year Built 2002
Lot Size 7,670 Sqft
Acres 0.1761
Property Description
Welcome to the inviting community of University Grove! This residence offers 4 bedrooms and 2.5 bathrooms, welcoming you with a custom natural wood flooring entry leading into a spacious formal living room flooded with natural light. Adjacent is the cozy family room featuring a ledgestone fireplace and a designated media space seamlessly connected to the kitchen, creating an ideal setup for gatherings. The kitchen is a culinary haven, showcasing a sizable island (6x6), bespoke tile backsplash, double oven, walk-in pantry, ample cabinet space, and a charming eat-in nook. Completing the main level is a convenient half guest bath, closet storage under the staircase, and a dedicated laundry room. Upstairs, discover four generously sized bedrooms, including a serene master suite with a large walk-in closet for two, an upgraded en-suite bathroom boasting custom tile work, a separate tub, and shower. Among the additional bedrooms, there are custom designed closets. The upstairs hall bathroom features an upgraded shower/tub combo and dual sinks. A versatile loft area on the second floor offers a built-in desk and storage, catering to various needs such as a home office, gaming zone, or organizational space. Step outside to the tranquil backyard oasis featuring a covered patio with BBQ area, flagstone patio seating with firepit, fruit trees, and ample space for gardening. Parking is a breeze with the 2-car tandem attached garage. Located in the established University Grove neighborhood with great proximity to Judson Elementary part of the award winning Redlands USD, this residence w
Welcome to the inviting community of University Grove! This residence offers 4 bedrooms and 2.5 bathrooms, welcoming you with a custom natural wood flooring entry leading into a spacious formal living room flooded with natural light. Adjacent is the cozy family room featuring a ledgestone fireplace and a designated media space seamlessly connected to the kitchen, creating an ideal setup for gatherings. The kitchen is a culinary haven, showcasing a sizable island (6x6), bespoke tile backsplash, double oven, walk-in pantry, ample cabinet space, and a charming eat-in nook. Completing the main level is a convenient half guest bath, closet storage under the staircase, and a dedicated laundry room. Upstairs, discover four generously sized bedrooms, including a serene master suite with a large walk-in closet for two, an upgraded en-suite bathroom boasting custom tile work, a separate tub, and shower. Among the additional bedrooms, there are custom designed closets. The upstairs hall bathroom features an upgraded shower/tub combo and dual sinks. A versatile loft area on the second floor offers a built-in desk and storage, catering to various needs such as a home office, gaming zone, or organizational space. Step outside to the tranquil backyard oasis featuring a covered patio with BBQ area, flagstone patio seating with firepit, fruit trees, and ample space for gardening. Parking is a breeze with the 2-car tandem attached garage. Located in the established University Grove neighborhood with great proximity to Judson Elementary part of the award winning Redlands USD, this residence warmly welcomes you home to a blend of comfort and convenience. Priced to sell, make your offer today!!
Location
State CA
County San Bernardino
Area Redlands (92374)
Interior
Cooling Central Forced Air, Gas
Flooring Carpet, Wood
Fireplaces Type FP in Family Room
Laundry Laundry Room
Exterior
Parking Features Garage
Garage Spaces 2.0
Utilities Available Cable Connected, Electricity Connected, Natural Gas Connected, Phone Connected, Sewer Connected, Water Connected
View Mountains/Hills, Valley/Canyon
Total Parking Spaces 2
Building
Lot Description Cul-De-Sac, Curbs, Sidewalks
Story 2
Lot Size Range 7500-10889 SF
Sewer Public Sewer
Water Public
Architectural Style Craftsman, Craftsman/Bungalow
Level or Stories 2 Story
Construction Status Updated/Remodeled
Others
Monthly Total Fees $142
Acceptable Financing Cash To New Loan
Listing Terms Cash To New Loan
Special Listing Condition Standard
Read Less

Bought with KENNETH SPEAR • SPEAR REALTY GROUP



