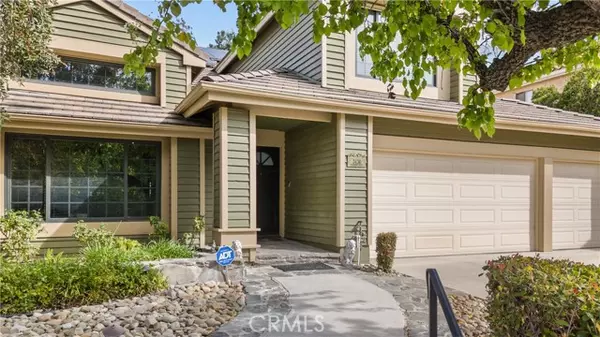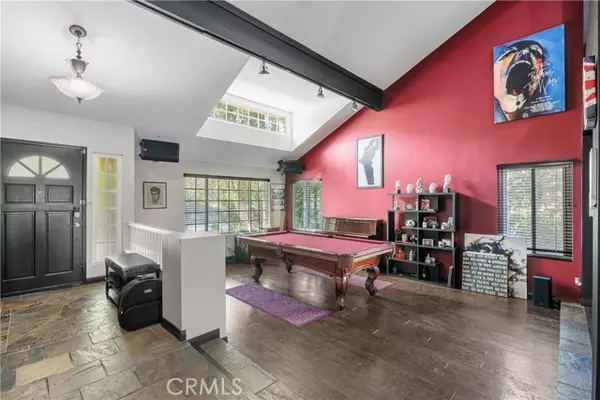For more information regarding the value of a property, please contact us for a free consultation.
24210 Creekside Drive Newhall, CA 91321
Want to know what your home might be worth? Contact us for a FREE valuation!

Our team is ready to help you sell your home for the highest possible price ASAP
Key Details
Property Type Single Family Home
Sub Type Detached
Listing Status Sold
Purchase Type For Sale
Square Footage 3,681 sqft
Price per Sqft $320
MLS Listing ID SR24055762
Sold Date 05/07/24
Style Detached
Bedrooms 5
Full Baths 4
HOA Fees $190/mo
HOA Y/N Yes
Year Built 1986
Lot Size 9,306 Sqft
Acres 0.2136
Property Description
This magnificent 3-story home offers the epitome of comfort and convenience with its spacious layout and abundance of amenities and PAID SOLAR. Featuring 5 bedrooms and 4 bathrooms, this home boasts an open floor plan designed for modern living. Step inside and be greeted by the main floor, where a balcony offers picturesque views, perfect for relaxing or entertaining. The chef's kitchen is a culinary haven with plenty of cabinets, counter space, and an island, ideal for entertaining. Recessed lighting and pendant lighting illuminate the space, while a fireplace in the family room adds warmth and charm to the attached family room. Descend to the lower level, which presents a unique opportunity, akin to an apartment, ideal for in-laws, guests, or rental income. Complete with its own entrance for added privacy, this level features a family room with a fireplace, a bedroom, and a full bath, adding functionality to the space. Upgrades abound throughout the home, including a remodeled kitchen with wine fridge and trash compactor, as well as remodeled baths for added luxury. Additionally, enjoy the convenience of a tankless water heater, a newly installed app-controlled sprinkler system, and a new A/C unit for enhanced comfort. The home also features a new Halo 5 water ionizer/softener for purified water. The primary bathroom is a retreat in itself, boasting a soaking tub, walk-in shower with bench, dual vanity, and lots of counter space, along with large walk-in closets. Outside, a covered patio and spa invite relaxation, while the beautiful yard offers a private oasis with view
This magnificent 3-story home offers the epitome of comfort and convenience with its spacious layout and abundance of amenities and PAID SOLAR. Featuring 5 bedrooms and 4 bathrooms, this home boasts an open floor plan designed for modern living. Step inside and be greeted by the main floor, where a balcony offers picturesque views, perfect for relaxing or entertaining. The chef's kitchen is a culinary haven with plenty of cabinets, counter space, and an island, ideal for entertaining. Recessed lighting and pendant lighting illuminate the space, while a fireplace in the family room adds warmth and charm to the attached family room. Descend to the lower level, which presents a unique opportunity, akin to an apartment, ideal for in-laws, guests, or rental income. Complete with its own entrance for added privacy, this level features a family room with a fireplace, a bedroom, and a full bath, adding functionality to the space. Upgrades abound throughout the home, including a remodeled kitchen with wine fridge and trash compactor, as well as remodeled baths for added luxury. Additionally, enjoy the convenience of a tankless water heater, a newly installed app-controlled sprinkler system, and a new A/C unit for enhanced comfort. The home also features a new Halo 5 water ionizer/softener for purified water. The primary bathroom is a retreat in itself, boasting a soaking tub, walk-in shower with bench, dual vanity, and lots of counter space, along with large walk-in closets. Outside, a covered patio and spa invite relaxation, while the beautiful yard offers a private oasis with views of the hills behind the home, creating a serene and tranquil atmosphere. The 3-car attached garage and driveway provide ample space for storage and parking. As part of the Hidden Valley HOA, residents enjoy access to a pool, spa, tennis/pickleball and close proximity to hiking trails, shopping, and restaurants. Plus, with great freeway access, it's perfect for commuters. Don't miss the opportunity to make this your dream home! Contact us for more information.
Location
State CA
County Los Angeles
Area Newhall (91321)
Zoning SCUR1
Interior
Interior Features Balcony, Granite Counters
Heating Solar
Cooling Dual
Flooring Carpet, Tile
Fireplaces Type FP in Family Room, Other/Remarks, Library
Equipment Dishwasher, Water Softener, Double Oven, Gas Stove
Appliance Dishwasher, Water Softener, Double Oven, Gas Stove
Laundry Laundry Room
Exterior
Garage Spaces 3.0
Pool Association
View Mountains/Hills
Roof Type Tile/Clay
Total Parking Spaces 6
Building
Lot Description Curbs, Sidewalks
Story 3
Lot Size Range 7500-10889 SF
Sewer Public Sewer
Water Public
Architectural Style Traditional
Level or Stories 3 Story
Others
Monthly Total Fees $272
Acceptable Financing Cash, Conventional, Exchange, FHA, VA
Listing Terms Cash, Conventional, Exchange, FHA, VA
Special Listing Condition Standard
Read Less

Bought with David Elan • Uniquely Real Estate
GET MORE INFORMATION




