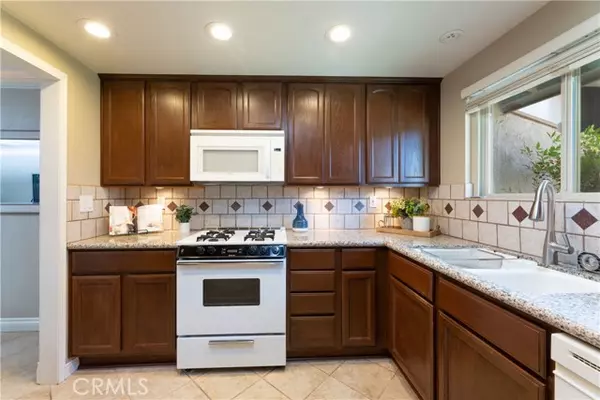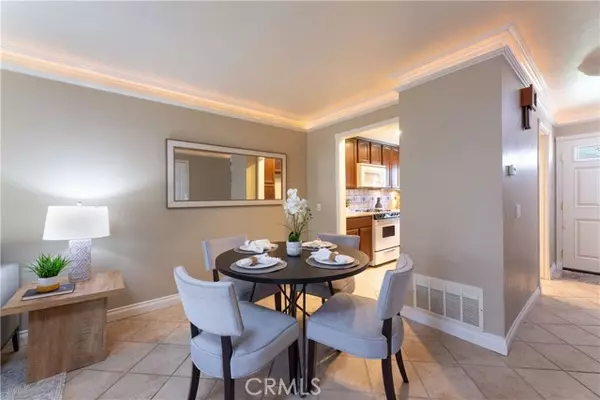For more information regarding the value of a property, please contact us for a free consultation.
1243 N Kraemer Blvd Placentia, CA 92870
Want to know what your home might be worth? Contact us for a FREE valuation!

Our team is ready to help you sell your home for the highest possible price ASAP
Key Details
Property Type Condo
Listing Status Sold
Purchase Type For Sale
Square Footage 884 sqft
Price per Sqft $595
MLS Listing ID OC24087213
Sold Date 05/29/24
Style All Other Attached
Bedrooms 2
Full Baths 1
HOA Fees $350/mo
HOA Y/N Yes
Year Built 1971
Property Description
As you walk into this lovely home, you are greeted with an open and flowing floor plan through to the living room. With crown molding and soffit lighting, creating warmth and comfort in the spacious living room that is open to the quaint dining area. The large dual pane sliding glass door leads out to your own private enclosed patio with beautiful pavers and artificial turf, offering a tranquil space to unwind and enjoy. Make your way to the kitchen, and you'll find stunning granite countertops, upgraded cabinetry, a pantry with convenient pull-outs, and a charming tile backsplashperfect for preparing meals with ease. Follow the stairs up to the bedrooms where you will find stunning hardwood floors throughout, adding a timeless touch to the space. Ample closet space including built in cabinets greet you at the top of the stairs. In the bedrooms, notice the crown molding, baseboards, and door trim adding a touch of craftsmanship. Completing the space is a beautifully tiled bathroom, designed with style in mind. Making it a delightful space for your daily routines. Conveniently located just around the corner, is a private laundry room for your everyday needs. As you take a stroll through the serene surroundings, discover the inviting community pool, a perfect oasis for those warm days with family and friends. Beyond the comforts of home, this condo offers a lifestyle of convenience. With its proximity to shopping, restaurants, and freeways, everything you need is within reach. Don't miss out on the opportunity to call this charming condo your new Home Sweet Home!
As you walk into this lovely home, you are greeted with an open and flowing floor plan through to the living room. With crown molding and soffit lighting, creating warmth and comfort in the spacious living room that is open to the quaint dining area. The large dual pane sliding glass door leads out to your own private enclosed patio with beautiful pavers and artificial turf, offering a tranquil space to unwind and enjoy. Make your way to the kitchen, and you'll find stunning granite countertops, upgraded cabinetry, a pantry with convenient pull-outs, and a charming tile backsplashperfect for preparing meals with ease. Follow the stairs up to the bedrooms where you will find stunning hardwood floors throughout, adding a timeless touch to the space. Ample closet space including built in cabinets greet you at the top of the stairs. In the bedrooms, notice the crown molding, baseboards, and door trim adding a touch of craftsmanship. Completing the space is a beautifully tiled bathroom, designed with style in mind. Making it a delightful space for your daily routines. Conveniently located just around the corner, is a private laundry room for your everyday needs. As you take a stroll through the serene surroundings, discover the inviting community pool, a perfect oasis for those warm days with family and friends. Beyond the comforts of home, this condo offers a lifestyle of convenience. With its proximity to shopping, restaurants, and freeways, everything you need is within reach. Don't miss out on the opportunity to call this charming condo your new Home Sweet Home!
Location
State CA
County Orange
Area Oc - Placentia (92870)
Interior
Interior Features Recessed Lighting
Cooling Central Forced Air
Flooring Wood
Equipment Dishwasher, Disposal, Microwave, Gas Range
Appliance Dishwasher, Disposal, Microwave, Gas Range
Laundry Community
Exterior
Parking Features Garage - Single Door, Garage Door Opener
Garage Spaces 1.0
Pool Association
Total Parking Spaces 1
Building
Lot Description Sidewalks
Story 2
Sewer Public Sewer
Water Public
Level or Stories 2 Story
Others
Monthly Total Fees $350
Acceptable Financing Cash, Conventional, Cash To New Loan
Listing Terms Cash, Conventional, Cash To New Loan
Special Listing Condition Standard
Read Less

Bought with Adrian Libatique • Beverly and Company, Inc.
GET MORE INFORMATION




