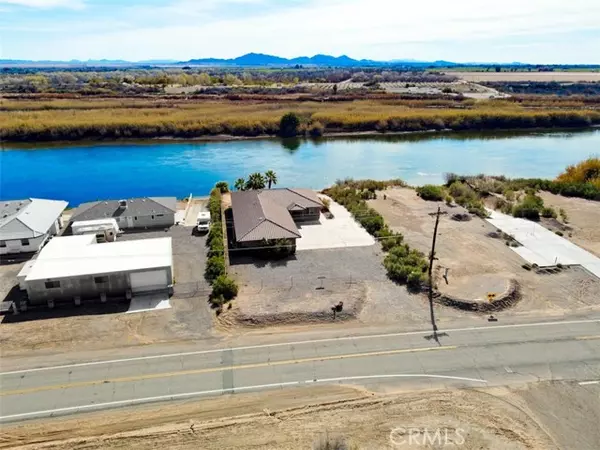For more information regarding the value of a property, please contact us for a free consultation.
151935 Rio Vista Drive Big River, CA 92242
Want to know what your home might be worth? Contact us for a FREE valuation!

Our team is ready to help you sell your home for the highest possible price ASAP
Key Details
Property Type Single Family Home
Sub Type Detached
Listing Status Sold
Purchase Type For Sale
Square Footage 2,300 sqft
Price per Sqft $206
MLS Listing ID OC24021820
Sold Date 05/31/24
Style Detached
Bedrooms 3
Full Baths 3
Construction Status Turnkey
HOA Y/N No
Year Built 2008
Lot Size 0.533 Acres
Acres 0.5327
Property Description
Absolutely stunning custom riverfront home awaits you with its private launch ramp and sandy beach, framed by the beauty of mature palm trees. This remarkable property boasts a spacious 4-car garage, ensuring ample space for your vehicles and watercraft. As you step inside, you'll be greeted by a very open floorplan that creates a sense of airiness and expansiveness. The high ceilings further enhance the feeling of grandeur, adding to the overall luxurious atmosphere of the home. The elegant tile flooring seamlessly connects the living spaces, providing both beauty and practicality. The gourmet kitchen is a chef's delight, featuring granite counters and a convenient breakfast bar. Custom oak cabinets offer ample storage space, combining functionality with timeless style. This kitchen is not only a place to prepare meals but a central hub for gatherings and creating lasting memories. The home offers spacious bedrooms that provide comfort and tranquility. Each room is thoughtfully designed to accommodate your lifestyle while maintaining a sense of sophistication. The interior laundry room adds convenience to your daily routine, complete with a sink for added functionality. Experience the epitome of riverfront living with this meticulously crafted home, where every detail has been carefully considered to provide the ultimate in comfort, style, and functionality. Whether you're relaxing in the open living spaces, enjoying the sandy beach, or launching your watercraft from the private ramp, this home offers a lifestyle of unparalleled luxury along the riverfront.
Absolutely stunning custom riverfront home awaits you with its private launch ramp and sandy beach, framed by the beauty of mature palm trees. This remarkable property boasts a spacious 4-car garage, ensuring ample space for your vehicles and watercraft. As you step inside, you'll be greeted by a very open floorplan that creates a sense of airiness and expansiveness. The high ceilings further enhance the feeling of grandeur, adding to the overall luxurious atmosphere of the home. The elegant tile flooring seamlessly connects the living spaces, providing both beauty and practicality. The gourmet kitchen is a chef's delight, featuring granite counters and a convenient breakfast bar. Custom oak cabinets offer ample storage space, combining functionality with timeless style. This kitchen is not only a place to prepare meals but a central hub for gatherings and creating lasting memories. The home offers spacious bedrooms that provide comfort and tranquility. Each room is thoughtfully designed to accommodate your lifestyle while maintaining a sense of sophistication. The interior laundry room adds convenience to your daily routine, complete with a sink for added functionality. Experience the epitome of riverfront living with this meticulously crafted home, where every detail has been carefully considered to provide the ultimate in comfort, style, and functionality. Whether you're relaxing in the open living spaces, enjoying the sandy beach, or launching your watercraft from the private ramp, this home offers a lifestyle of unparalleled luxury along the riverfront.
Location
State CA
County San Bernardino
Area Earp (92242)
Interior
Interior Features Granite Counters, Pantry, Recessed Lighting, Furnished
Cooling Central Forced Air, Electric
Flooring Tile
Equipment Dishwasher, Disposal, Dryer, Microwave, Refrigerator, Electric Oven
Appliance Dishwasher, Disposal, Dryer, Microwave, Refrigerator, Electric Oven
Laundry Laundry Room, Inside
Exterior
Exterior Feature Stucco
Parking Features Garage
Garage Spaces 4.0
Utilities Available Electricity Connected, Water Connected
View Lake/River, Valley/Canyon
Roof Type Tile/Clay
Total Parking Spaces 4
Building
Story 1
Sewer Conventional Septic
Water Public
Level or Stories 1 Story
Construction Status Turnkey
Others
Monthly Total Fees $73
Acceptable Financing Cash
Listing Terms Cash
Special Listing Condition Standard
Read Less

Bought with Laura Ford • Anvil Real Estate
GET MORE INFORMATION




