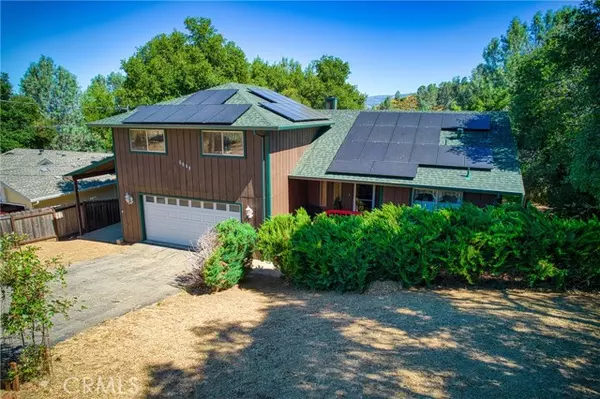For more information regarding the value of a property, please contact us for a free consultation.
6698 Morningside Drive Kelseyville, CA 95451
Want to know what your home might be worth? Contact us for a FREE valuation!

Our team is ready to help you sell your home for the highest possible price ASAP
Key Details
Property Type Single Family Home
Sub Type Detached
Listing Status Sold
Purchase Type For Sale
Square Footage 2,038 sqft
Price per Sqft $174
MLS Listing ID LC23121456
Sold Date 06/04/24
Style Detached
Bedrooms 3
Full Baths 2
Half Baths 1
HOA Y/N No
Year Built 1982
Lot Size 0.510 Acres
Acres 0.51
Property Description
Located in a beautiful neighborhood and close to recreational activities, shopping, and Kelseyville Unified School District. This 2 story, 2038 square foot, 3 bedroom, 2.5 bath home with a bonus room sitting on .50 of an acre offers endless possibilities. The down sloping lot offers lots of room for entertaining. Driveway with double car attached garage where the bonus room is located. Front entrance allows you to step down a few steps into the sunken living room with a deck outside to the back yard. Kitchen, laundry room, half bath and dining area all share the main floor with the living room. Upstairs you will find the master bedroom with walk in closet and master bath that also has a sliding glass door to an outside upper deck. The second floor also has 2 additional bedrooms. Within the past 3 years new appliances have been put in, new roof, new paint, and new mini split system.
Located in a beautiful neighborhood and close to recreational activities, shopping, and Kelseyville Unified School District. This 2 story, 2038 square foot, 3 bedroom, 2.5 bath home with a bonus room sitting on .50 of an acre offers endless possibilities. The down sloping lot offers lots of room for entertaining. Driveway with double car attached garage where the bonus room is located. Front entrance allows you to step down a few steps into the sunken living room with a deck outside to the back yard. Kitchen, laundry room, half bath and dining area all share the main floor with the living room. Upstairs you will find the master bedroom with walk in closet and master bath that also has a sliding glass door to an outside upper deck. The second floor also has 2 additional bedrooms. Within the past 3 years new appliances have been put in, new roof, new paint, and new mini split system.
Location
State CA
County Lake
Area Kelseyville (95451)
Zoning R1
Interior
Interior Features Living Room Deck Attached, Pantry, Sunken Living Room, Tile Counters
Cooling Central Forced Air, Wall/Window
Fireplaces Type Other/Remarks, Pellet Stove
Equipment Dishwasher, Microwave, Solar Panels, Electric Oven
Appliance Dishwasher, Microwave, Solar Panels, Electric Oven
Laundry Laundry Room
Exterior
Garage Spaces 2.0
Utilities Available Cable Available, Electricity Connected, Water Connected
View Mountains/Hills, Neighborhood
Total Parking Spaces 2
Building
Lot Description Sidewalks
Story 2
Sewer Conventional Septic
Water Public
Level or Stories 2 Story
Others
Monthly Total Fees $140
Acceptable Financing Conventional, FHA, VA, Cash To Existing Loan, Cash To New Loan, Submit
Listing Terms Conventional, FHA, VA, Cash To Existing Loan, Cash To New Loan, Submit
Special Listing Condition Standard
Read Less

Bought with NON LISTED AGENT • NONMEMBER MRML
GET MORE INFORMATION




