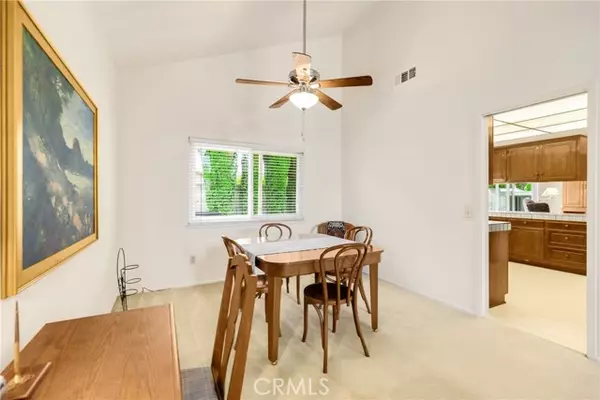For more information regarding the value of a property, please contact us for a free consultation.
506 Vanderbilt Drive Placentia, CA 92870
Want to know what your home might be worth? Contact us for a FREE valuation!

Our team is ready to help you sell your home for the highest possible price ASAP
Key Details
Property Type Single Family Home
Sub Type Detached
Listing Status Sold
Purchase Type For Sale
Square Footage 2,950 sqft
Price per Sqft $457
MLS Listing ID PW24099356
Sold Date 06/17/24
Style Detached
Bedrooms 4
Full Baths 3
HOA Y/N No
Year Built 1977
Lot Size 7,000 Sqft
Acres 0.1607
Property Description
Oh to live in one of the nicest neighborhoods in Placentia. Located on a cul-de-sac street, this is walking distance to all schools, parks, library, post office, banks- including shopping & restaurants in town. It only is minutes to freeway access-57, 55 & 91. Fullerton College and Cal State Fullerton are very close. Your new home features a downstairs bedroom with bath across the hall-good for office or guests. 3 large bedrooms upstairs plus the bonus room above the garage. The storage is plentiful. There is no homeowner's association in this tract of homes. You'll be proud to use this address as your new home.
Oh to live in one of the nicest neighborhoods in Placentia. Located on a cul-de-sac street, this is walking distance to all schools, parks, library, post office, banks- including shopping & restaurants in town. It only is minutes to freeway access-57, 55 & 91. Fullerton College and Cal State Fullerton are very close. Your new home features a downstairs bedroom with bath across the hall-good for office or guests. 3 large bedrooms upstairs plus the bonus room above the garage. The storage is plentiful. There is no homeowner's association in this tract of homes. You'll be proud to use this address as your new home.
Location
State CA
County Orange
Area Oc - Placentia (92870)
Zoning R1
Interior
Interior Features Copper Plumbing Full, Pantry, Tile Counters, Wet Bar
Cooling Central Forced Air
Flooring Carpet, Tile
Fireplaces Type FP in Living Room, Gas Starter
Equipment Dishwasher, Disposal, Dryer, Microwave, Washer
Appliance Dishwasher, Disposal, Dryer, Microwave, Washer
Laundry Laundry Room, Inside
Exterior
Parking Features Direct Garage Access, Garage - Two Door, Garage Door Opener
Garage Spaces 3.0
Fence Wood
Utilities Available Cable Connected, Electricity Connected, Natural Gas Connected, Sewer Connected, Water Connected
View Mountains/Hills
Roof Type Spanish Tile
Total Parking Spaces 3
Building
Lot Description Curbs, Sidewalks
Story 2
Lot Size Range 4000-7499 SF
Sewer Public Sewer, Sewer Paid
Water Public
Architectural Style Mediterranean/Spanish
Level or Stories 2 Story
Others
Acceptable Financing Cash, Conventional
Listing Terms Cash, Conventional
Special Listing Condition Standard
Read Less

Bought with Tim Chau • Dynamic Realty & Investments
GET MORE INFORMATION




