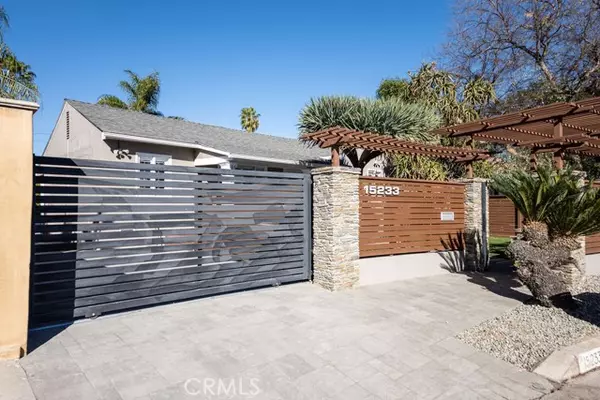For more information regarding the value of a property, please contact us for a free consultation.
15233 Valleyheart Drive Sherman Oaks, CA 91403
Want to know what your home might be worth? Contact us for a FREE valuation!

Our team is ready to help you sell your home for the highest possible price ASAP
Key Details
Property Type Single Family Home
Sub Type Detached
Listing Status Sold
Purchase Type For Sale
Square Footage 1,909 sqft
Price per Sqft $811
MLS Listing ID SR24070523
Sold Date 06/18/24
Style Detached
Bedrooms 4
Full Baths 3
HOA Y/N No
Year Built 1962
Lot Size 6,870 Sqft
Acres 0.1577
Property Description
Nestled behind a privately gated entrance and beautifully landscaped front yard in Sherman Oaks, this stunning property offers a 3 bedroom, 2 bathrooms main house and a detached 1 bedroom, 1 bathroom guest house. The main house features an open floor plan flowing seamlessly from the living room with a decorative fireplace and built-in bookshelves to the remodeled chef's kitchen with stainless steel appliances, quartz countertops, subway tile backsplash, and soft-close cabinetry. Natural light floods the interior through large windows and recessed lighting, creating a bright and inviting atmosphere. Down the hall, three bedrooms provide comfortable living space, while the modern bathroom boasts a walk-in, frameless, floor-to-ceiling glass shower lined in white quartz. Step into the spacious backyard oasis, surrounded by tall ficus trees, offering a serene retreat for relaxation or entertainment. The separate guest house, with its own address and entrance, is completely fenced in with a private, landscaped yard. It features a cozy living room, modern kitchen, updated bathroom, and a tranquil bedroom overlooking the lush yard adorned with hibiscus plants and a mature Mandarin tree. Updates to the property include new double-pane windows, energy-efficient shutters, a tankless water heater, attic insulation, a Nest thermostat, and a new washer/dryer. This Sherman Oaks residence harmoniously blends modern elegance, functional design, and outdoor tranquility, making it an ideal place to call home.
Nestled behind a privately gated entrance and beautifully landscaped front yard in Sherman Oaks, this stunning property offers a 3 bedroom, 2 bathrooms main house and a detached 1 bedroom, 1 bathroom guest house. The main house features an open floor plan flowing seamlessly from the living room with a decorative fireplace and built-in bookshelves to the remodeled chef's kitchen with stainless steel appliances, quartz countertops, subway tile backsplash, and soft-close cabinetry. Natural light floods the interior through large windows and recessed lighting, creating a bright and inviting atmosphere. Down the hall, three bedrooms provide comfortable living space, while the modern bathroom boasts a walk-in, frameless, floor-to-ceiling glass shower lined in white quartz. Step into the spacious backyard oasis, surrounded by tall ficus trees, offering a serene retreat for relaxation or entertainment. The separate guest house, with its own address and entrance, is completely fenced in with a private, landscaped yard. It features a cozy living room, modern kitchen, updated bathroom, and a tranquil bedroom overlooking the lush yard adorned with hibiscus plants and a mature Mandarin tree. Updates to the property include new double-pane windows, energy-efficient shutters, a tankless water heater, attic insulation, a Nest thermostat, and a new washer/dryer. This Sherman Oaks residence harmoniously blends modern elegance, functional design, and outdoor tranquility, making it an ideal place to call home.
Location
State CA
County Los Angeles
Area Sherman Oaks (91403)
Zoning LAR1
Interior
Interior Features Copper Plumbing Full, Recessed Lighting, Stone Counters
Cooling Central Forced Air
Flooring Laminate, Tile
Fireplaces Type FP in Living Room
Equipment Dishwasher, Disposal, Microwave, Refrigerator, Freezer, Gas Oven, Gas Stove, Gas Range
Appliance Dishwasher, Disposal, Microwave, Refrigerator, Freezer, Gas Oven, Gas Stove, Gas Range
Laundry Outside
Exterior
Exterior Feature Stucco, Concrete, Glass
Fence Excellent Condition
Utilities Available Cable Available, Electricity Connected, Natural Gas Connected, Phone Connected, Sewer Connected, Water Connected
View Neighborhood, Trees/Woods
Total Parking Spaces 4
Building
Lot Description Sidewalks, Landscaped
Story 1
Lot Size Range 4000-7499 SF
Sewer Public Sewer
Water Public
Architectural Style Modern
Level or Stories 1 Story
Others
Monthly Total Fees $16
Acceptable Financing Cash, Conventional, Exchange, Land Contract, Cash To New Loan
Listing Terms Cash, Conventional, Exchange, Land Contract, Cash To New Loan
Special Listing Condition Standard
Read Less

Bought with NON LISTED AGENT • NON LISTED OFFICE
GET MORE INFORMATION




