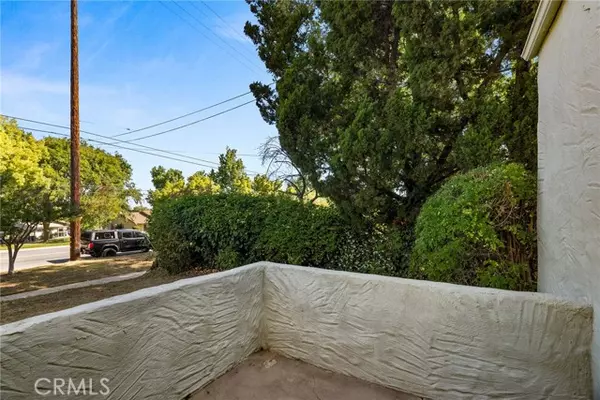For more information regarding the value of a property, please contact us for a free consultation.
230 E Highland Avenue Redlands, CA 92373
Want to know what your home might be worth? Contact us for a FREE valuation!

Our team is ready to help you sell your home for the highest possible price ASAP
Key Details
Property Type Single Family Home
Sub Type Detached
Listing Status Sold
Purchase Type For Sale
Square Footage 1,053 sqft
Price per Sqft $462
MLS Listing ID EV24108418
Sold Date 06/18/24
Style Detached
Bedrooms 3
Full Baths 1
Construction Status Repairs Cosmetic
HOA Y/N No
Year Built 1920
Lot Size 7,500 Sqft
Acres 0.1722
Property Description
Adorable Tudor style 1920's home on the south side of Redlands! This diamond in the rough is ready for your touches. Enter past a front porch and into a charming living room with real hard wood floors. Large windows on three sides let in lots of light, and archways take you from one living space to the next. Adjacent to the living room sits the kitchen and adjoining dining room. Down the hallway, you'll find three bedrooms and a full bathroom. A door from the primary bedroom takes you the large backyard with mature trees. Their is a single car detached garage and alley access; ideal for future RV parking or even an ADU. Excellent Redlands Schools.
Adorable Tudor style 1920's home on the south side of Redlands! This diamond in the rough is ready for your touches. Enter past a front porch and into a charming living room with real hard wood floors. Large windows on three sides let in lots of light, and archways take you from one living space to the next. Adjacent to the living room sits the kitchen and adjoining dining room. Down the hallway, you'll find three bedrooms and a full bathroom. A door from the primary bedroom takes you the large backyard with mature trees. Their is a single car detached garage and alley access; ideal for future RV parking or even an ADU. Excellent Redlands Schools.
Location
State CA
County San Bernardino
Area Riv Cty-Redlands (92373)
Interior
Cooling Swamp Cooler(s), Wall/Window
Flooring Wood
Fireplaces Type FP in Living Room
Equipment Dishwasher, Refrigerator, Gas Range
Appliance Dishwasher, Refrigerator, Gas Range
Laundry Outside
Exterior
Parking Features Garage
Garage Spaces 1.0
Fence Chain Link, Wood
Utilities Available Cable Available, Electricity Connected, Natural Gas Connected, Phone Available, Water Connected
Roof Type Composition
Total Parking Spaces 4
Building
Lot Description Curbs, Sidewalks
Story 1
Lot Size Range 7500-10889 SF
Water Public
Architectural Style Tudor/French Normandy
Level or Stories 1 Story
Construction Status Repairs Cosmetic
Others
Monthly Total Fees $9
Acceptable Financing Cash, Conventional, Exchange, Cash To New Loan, Submit
Listing Terms Cash, Conventional, Exchange, Cash To New Loan, Submit
Read Less

Bought with JOSEPH SHAW • RITA SHAW BROKER & ASSOCIATES



