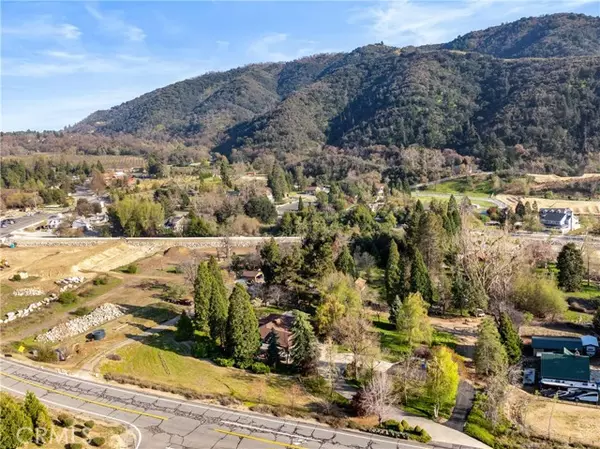For more information regarding the value of a property, please contact us for a free consultation.
38309 Oak Glen Road Oak Glen, CA 92399
Want to know what your home might be worth? Contact us for a FREE valuation!

Our team is ready to help you sell your home for the highest possible price ASAP
Key Details
Property Type Single Family Home
Sub Type Detached
Listing Status Sold
Purchase Type For Sale
Square Footage 2,358 sqft
Price per Sqft $421
MLS Listing ID EV24075181
Sold Date 07/01/24
Style Detached
Bedrooms 4
Full Baths 2
Construction Status Turnkey
HOA Y/N No
Year Built 1987
Lot Size 2.010 Acres
Acres 2.01
Property Description
One of a kind custom built single story in wonderful Oak Glen . Home of the Apple Orchards. Sellers have so many extra features to this home and property. water storage tank, 4500 gal, plus an extra 5,000 tank not in stalled. Extra shut off values to the house for emergencies. This property has great access as you can drive completely around the whole property. Home features Apple trees, Chestnut Trees, beautiful redwood and pine trees. As you enter the home you have beautiful wood floors. Step down into living room with beautiful brick fireplace with pass through wood storage and Formal dining area. Kitchen is spacious with beautiful granite countertops, all custom cabinets, pull out pan cupboard and tons of storage. Eating area in kitchen with tile floors. 2.5 gal Insta hot in kitchen. French door leading to a south facing covered patio with beautiful lush landscaping. Family room with wood burning stove. Inside home has four spacious bedrooms. Three on one side with guest bathroom. Primary is on the other side with double door entry. There is also a door leading outside to patio. Primary bath has jetted tub and walk in tile shower, dual sinks and separate closets. There is covered RV parking 14 x 32 , there is a carport 10 x 22, outdoor metal tool shed 6 x 8, wood shed 10 x 19 and 12 x 20 wood shop custom built on skids with electricity . The well house is insulated with two pumps and shut off value. Professional landscaping throughout . This property is very private and land is very useable for multiple purposes, such as horses, ADU, or orchard, vineyard or so much more
One of a kind custom built single story in wonderful Oak Glen . Home of the Apple Orchards. Sellers have so many extra features to this home and property. water storage tank, 4500 gal, plus an extra 5,000 tank not in stalled. Extra shut off values to the house for emergencies. This property has great access as you can drive completely around the whole property. Home features Apple trees, Chestnut Trees, beautiful redwood and pine trees. As you enter the home you have beautiful wood floors. Step down into living room with beautiful brick fireplace with pass through wood storage and Formal dining area. Kitchen is spacious with beautiful granite countertops, all custom cabinets, pull out pan cupboard and tons of storage. Eating area in kitchen with tile floors. 2.5 gal Insta hot in kitchen. French door leading to a south facing covered patio with beautiful lush landscaping. Family room with wood burning stove. Inside home has four spacious bedrooms. Three on one side with guest bathroom. Primary is on the other side with double door entry. There is also a door leading outside to patio. Primary bath has jetted tub and walk in tile shower, dual sinks and separate closets. There is covered RV parking 14 x 32 , there is a carport 10 x 22, outdoor metal tool shed 6 x 8, wood shed 10 x 19 and 12 x 20 wood shop custom built on skids with electricity . The well house is insulated with two pumps and shut off value. Professional landscaping throughout . This property is very private and land is very useable for multiple purposes, such as horses, ADU, or orchard, vineyard or so much more. You will not be disappointed.
Location
State CA
County San Bernardino
Area Riv Cty-Yucaipa (92399)
Zoning R1
Interior
Interior Features Attic Fan, Beamed Ceilings, Chair Railings, Copper Plumbing Full, Granite Counters, Pantry, Recessed Lighting, Tile Counters, Wainscoting
Cooling Central Forced Air, Whole House Fan
Flooring Carpet, Tile, Wood
Fireplaces Type FP in Family Room, FP in Living Room, Free Standing, Blower Fan, Circular, Raised Hearth
Equipment Dishwasher, Disposal, Dryer, Refrigerator, Washer, Water Softener, Electric Oven, Electric Range, Recirculated Exhaust Fan, Self Cleaning Oven, Water Line to Refr
Appliance Dishwasher, Disposal, Dryer, Refrigerator, Washer, Water Softener, Electric Oven, Electric Range, Recirculated Exhaust Fan, Self Cleaning Oven, Water Line to Refr
Laundry Laundry Room, Inside
Exterior
Exterior Feature Brick, Stucco, Concrete
Parking Features Direct Garage Access, Garage, Garage - Single Door, Garage Door Opener
Garage Spaces 2.0
Fence Cross Fencing, Good Condition, Wood
Utilities Available Electricity Connected, Propane, Water Connected
View Mountains/Hills, Peek-A-Boo, Trees/Woods
Roof Type Composition
Total Parking Spaces 3
Building
Lot Description National Forest, Landscaped, Sprinklers In Front, Sprinklers In Rear
Story 1
Sewer Conventional Septic
Water Private, Well
Architectural Style Custom Built, Ranch
Level or Stories 1 Story
Construction Status Turnkey
Others
Monthly Total Fees $24
Acceptable Financing Conventional, Land Contract, VA, Submit
Listing Terms Conventional, Land Contract, VA, Submit
Special Listing Condition Standard
Read Less

Bought with TAMMY RUBELIUS • COLDWELL BANKER KIVETT-TEETERS



