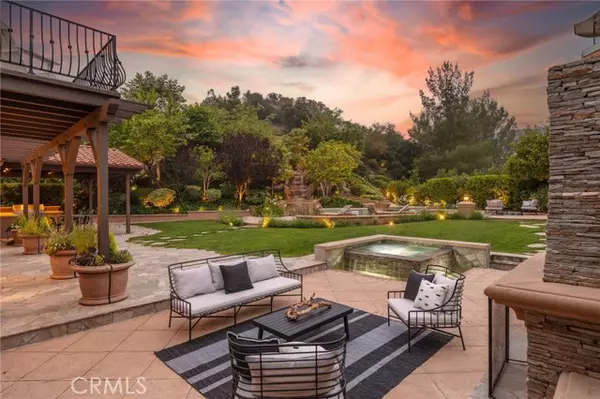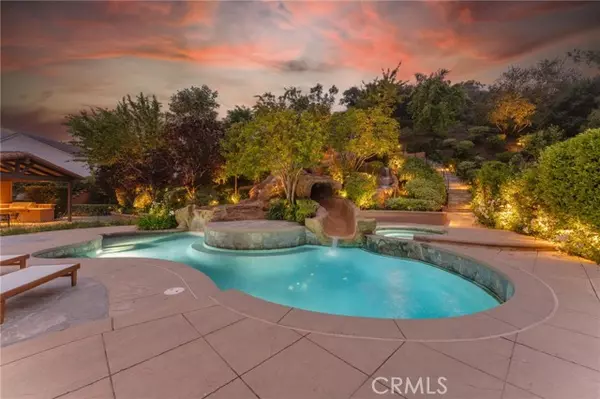For more information regarding the value of a property, please contact us for a free consultation.
1314 Caitlyn Circle Westlake Village, CA 91361
Want to know what your home might be worth? Contact us for a FREE valuation!

Our team is ready to help you sell your home for the highest possible price ASAP
Key Details
Property Type Single Family Home
Sub Type Detached
Listing Status Sold
Purchase Type For Sale
Square Footage 4,602 sqft
Price per Sqft $717
MLS Listing ID SR24115834
Sold Date 07/02/24
Style Detached
Bedrooms 5
Full Baths 5
Half Baths 1
HOA Fees $660/mo
HOA Y/N Yes
Year Built 2002
Lot Size 0.488 Acres
Acres 0.4881
Property Description
Situated on nearly half an acre, behind the gates of the prestigious and highly desirable Sycamore Canyon Estates, this magnificent 4,602 square foot trophy estate is a true masterpiece, ideal for entertaining and high-end luxurious living. The interior presents architectural splendor with enticing lines, soaring living spaces, sophisticated lighting fixtures, an exquisite gourmet chef's kitchen complete with top-of-the-line stainless steel appliances, 5 oversized en-suite bedrooms, multiple fireplaces and custom deluxe finishes throughout. The expansive master wing features dramatic vaulted ceilings, a massive walk-in closet, exquisitely designed bathroom with stand up shower and separate large soaking tub, and its very own private balcony absolutely ideal for enjoying romantic daily sunsets and ever present wildlife. Amazing streams of natural light cascade throughout the entire home via energy efficient dual pane windows, giving the floor plan seamless transitions from the flawlessly designed interior to the serene outdoor living spaces. The highlight of this luxury estate is its meticulously manicured grounds and private resort-style backyard oasis, complete with an oversized sparkling pool with 2 sun soaked baja steps and hidden grotto, 2 tranquil spas, a large cascading waterfall, 2-story waterslide, a covered pavilion with a built in BBQ, outdoor fireplace, all enveloped by jaw dropping views of the surrounding Santa Monica mountains. Conveniently located near hiking trails, Westlake's upscale boutiques and dining destinations, and just a short drive to the pacific o
Situated on nearly half an acre, behind the gates of the prestigious and highly desirable Sycamore Canyon Estates, this magnificent 4,602 square foot trophy estate is a true masterpiece, ideal for entertaining and high-end luxurious living. The interior presents architectural splendor with enticing lines, soaring living spaces, sophisticated lighting fixtures, an exquisite gourmet chef's kitchen complete with top-of-the-line stainless steel appliances, 5 oversized en-suite bedrooms, multiple fireplaces and custom deluxe finishes throughout. The expansive master wing features dramatic vaulted ceilings, a massive walk-in closet, exquisitely designed bathroom with stand up shower and separate large soaking tub, and its very own private balcony absolutely ideal for enjoying romantic daily sunsets and ever present wildlife. Amazing streams of natural light cascade throughout the entire home via energy efficient dual pane windows, giving the floor plan seamless transitions from the flawlessly designed interior to the serene outdoor living spaces. The highlight of this luxury estate is its meticulously manicured grounds and private resort-style backyard oasis, complete with an oversized sparkling pool with 2 sun soaked baja steps and hidden grotto, 2 tranquil spas, a large cascading waterfall, 2-story waterslide, a covered pavilion with a built in BBQ, outdoor fireplace, all enveloped by jaw dropping views of the surrounding Santa Monica mountains. Conveniently located near hiking trails, Westlake's upscale boutiques and dining destinations, and just a short drive to the pacific ocean this exceptional property presents an unparalleled lifestyle of luxury and convenience. Don't miss the chance to make this breathtaking ONE-OF-A-KIND forever home your own.
Location
State CA
County Los Angeles
Area Westlake Village (91361)
Zoning WVRPD56*
Interior
Interior Features Recessed Lighting
Cooling Central Forced Air
Fireplaces Type FP in Family Room
Laundry Laundry Room
Exterior
Garage Spaces 4.0
Pool Private
View Mountains/Hills
Total Parking Spaces 4
Building
Story 2
Sewer Public Sewer
Water Public
Level or Stories 2 Story
Others
Monthly Total Fees $733
Acceptable Financing Cash, Conventional, Submit
Listing Terms Cash, Conventional, Submit
Special Listing Condition Standard
Read Less

Bought with Hani Geske • HCG Property Management
GET MORE INFORMATION




