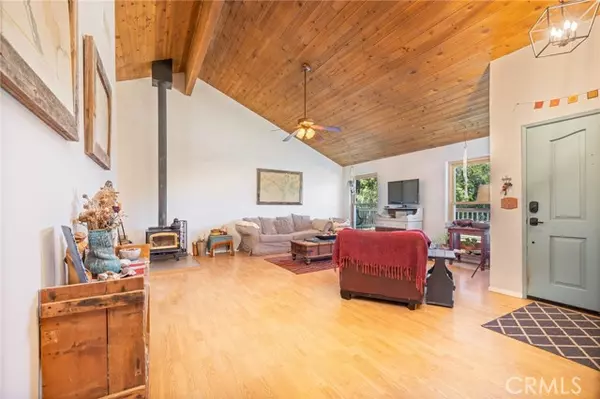For more information regarding the value of a property, please contact us for a free consultation.
5686 Nevada Fall Mariposa, CA 95338
Want to know what your home might be worth? Contact us for a FREE valuation!

Our team is ready to help you sell your home for the highest possible price ASAP
Key Details
Property Type Single Family Home
Sub Type Detached
Listing Status Sold
Purchase Type For Sale
Square Footage 1,718 sqft
Price per Sqft $238
MLS Listing ID MP24109984
Sold Date 07/11/24
Style Detached
Bedrooms 3
Full Baths 2
Construction Status Turnkey
HOA Fees $10/ann
HOA Y/N Yes
Year Built 1987
Lot Size 2.330 Acres
Acres 2.33
Property Description
There's no shortage of tranquility and charm to this captivating 3 bedroom 2 bathroom home atop a comfortable 2.33 acres. Across the welcome mat, an interior embrace awaits, including 14 foot vaulted tongue and groove knotty pine ceiling, complimented with Mohawk laminate flooring and oversized windows to ensure nature never feels too far away. The elegantly remodeled kitchen offers quartz countertops with bar-top seating, stainless steel appliances, pendant lighting, and high-end soft-closing features. Endless possibilities await-- the bonus room-- rich with natural light, high vaulted ceilings, and concrete flooring, make for an idyllic setting for your hearts desire. The peaceful master bedroom is a great place to start and end the day, complete with a walk-in closet and nicely sized en suite bathroom... much the same as the guest bath, having brand new flooring, modernized vanities + new hardware. The other two bedrooms are unique and pleasantly sized, ready to reflect your stylish flair. With a generous slate of exterior amenities--recently updated deck, inviting concrete patio, the luxury of home-grown fruit & vegetables, and the brand new fencing of the carefully landscaped yard-- you will find true enjoyment & peace in every nook and cranny. The newer roof (2019), newer HVAC (2018), extra generator power supply, triple pane windows, and generously sized detached garage all make for added advantage to mountain living. Welcome HOME.
There's no shortage of tranquility and charm to this captivating 3 bedroom 2 bathroom home atop a comfortable 2.33 acres. Across the welcome mat, an interior embrace awaits, including 14 foot vaulted tongue and groove knotty pine ceiling, complimented with Mohawk laminate flooring and oversized windows to ensure nature never feels too far away. The elegantly remodeled kitchen offers quartz countertops with bar-top seating, stainless steel appliances, pendant lighting, and high-end soft-closing features. Endless possibilities await-- the bonus room-- rich with natural light, high vaulted ceilings, and concrete flooring, make for an idyllic setting for your hearts desire. The peaceful master bedroom is a great place to start and end the day, complete with a walk-in closet and nicely sized en suite bathroom... much the same as the guest bath, having brand new flooring, modernized vanities + new hardware. The other two bedrooms are unique and pleasantly sized, ready to reflect your stylish flair. With a generous slate of exterior amenities--recently updated deck, inviting concrete patio, the luxury of home-grown fruit & vegetables, and the brand new fencing of the carefully landscaped yard-- you will find true enjoyment & peace in every nook and cranny. The newer roof (2019), newer HVAC (2018), extra generator power supply, triple pane windows, and generously sized detached garage all make for added advantage to mountain living. Welcome HOME.
Location
State CA
County Mariposa
Area Mariposa (95338)
Interior
Interior Features Beamed Ceilings, Granite Counters, Recessed Lighting, Tile Counters
Cooling Central Forced Air
Flooring Carpet, Laminate
Fireplaces Type Free Standing
Equipment Dishwasher, Disposal, Microwave, Electric Range
Appliance Dishwasher, Disposal, Microwave, Electric Range
Laundry Inside
Exterior
Garage Spaces 2.0
Fence Excellent Condition, New Condition
Utilities Available Electricity Connected, Phone Connected, Propane, Water Connected
View Mountains/Hills, Neighborhood, Trees/Woods
Roof Type Composition
Total Parking Spaces 2
Building
Lot Description Cul-De-Sac
Story 1
Lot Size Range 2+ to 4 AC
Sewer Conventional Septic
Water Well
Level or Stories 1 Story
Construction Status Turnkey
Others
Monthly Total Fees $319
Acceptable Financing Submit
Listing Terms Submit
Special Listing Condition Standard
Read Less

Bought with Courtney Twiss • EXP Realty of California Inc.



