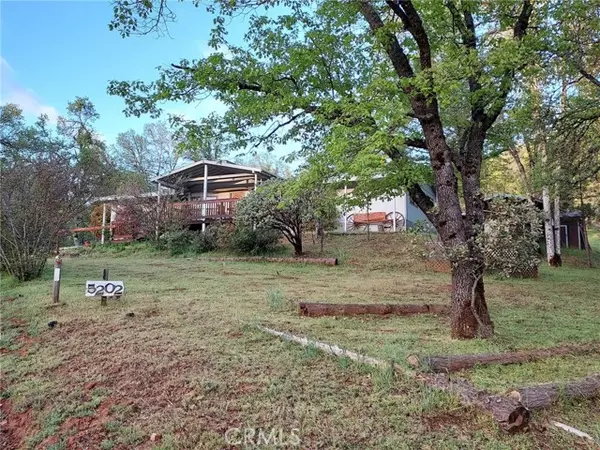For more information regarding the value of a property, please contact us for a free consultation.
5202 Oak Road Midpines, CA 95345
Want to know what your home might be worth? Contact us for a FREE valuation!

Our team is ready to help you sell your home for the highest possible price ASAP
Key Details
Property Type Single Family Home
Sub Type Detached
Listing Status Sold
Purchase Type For Sale
Square Footage 1,536 sqft
Price per Sqft $227
MLS Listing ID TR24058948
Sold Date 07/02/24
Style Detached
Bedrooms 3
Full Baths 2
Construction Status Turnkey
HOA Y/N No
Year Built 1985
Lot Size 3.460 Acres
Acres 3.46
Property Description
The manufactured home, 24 x 65 is approx 1500 sf. Mfg 1985. Covered decks front and back. 3 bedrooms (large Master) 2 full baths. Laundry/pantry room, new kitchen cabinets and stainless kitchen appliances. Some tile and Pergo flooring. Wood Stove. Propane furnace, central air. Roof eaves built out on all sides. Permanent foundation, permitted and recorded with Mariposa County (required for conventional financing) 2 car oversize storage garage, 3 bay carport with high (RV) center bay, Wood framed storage shed. Firewood shed. Partially fenced. Newer 2500 gal water tank with all new pumps, tanks and filters. Covered tank on concrete pad. Relined well pipe. Never lost water, tank was added as precautionary. 3.46 acres, wooded with Oak, Redbud, Ponderosa, Cedar, Manzanita, and even a few Redwood/Sequoia. Lots of cleared barriers for fire safety. 1 mile from Hwy 140, feels like the end of the road, as next neighbor lot is 160 acres, behind is 300 acre inaccessible parcel owned by Mariposa County. Horse pasture across the road. Cleared trails up the mountain behind the house. I'm the 2nd owner since developed. I have done or procured all repairs and renovations over the last 20 years with an eye on functionality, reliability and maintenance serviceability. Everything is functional at this time. Any renovations or repairs would be purely optional to accomodate buyers taste. Roof is approximately 15 years old, so should have at least 5 years left, no leaks. This is a primo location with an easy commute to Yosemite, about 25 minutes to El Portal, 10 minutes to Mariposa, just minutes
The manufactured home, 24 x 65 is approx 1500 sf. Mfg 1985. Covered decks front and back. 3 bedrooms (large Master) 2 full baths. Laundry/pantry room, new kitchen cabinets and stainless kitchen appliances. Some tile and Pergo flooring. Wood Stove. Propane furnace, central air. Roof eaves built out on all sides. Permanent foundation, permitted and recorded with Mariposa County (required for conventional financing) 2 car oversize storage garage, 3 bay carport with high (RV) center bay, Wood framed storage shed. Firewood shed. Partially fenced. Newer 2500 gal water tank with all new pumps, tanks and filters. Covered tank on concrete pad. Relined well pipe. Never lost water, tank was added as precautionary. 3.46 acres, wooded with Oak, Redbud, Ponderosa, Cedar, Manzanita, and even a few Redwood/Sequoia. Lots of cleared barriers for fire safety. 1 mile from Hwy 140, feels like the end of the road, as next neighbor lot is 160 acres, behind is 300 acre inaccessible parcel owned by Mariposa County. Horse pasture across the road. Cleared trails up the mountain behind the house. I'm the 2nd owner since developed. I have done or procured all repairs and renovations over the last 20 years with an eye on functionality, reliability and maintenance serviceability. Everything is functional at this time. Any renovations or repairs would be purely optional to accomodate buyers taste. Roof is approximately 15 years old, so should have at least 5 years left, no leaks. This is a primo location with an easy commute to Yosemite, about 25 minutes to El Portal, 10 minutes to Mariposa, just minutes from the Yosemite Bug Spa and Cafe. Plenty of level parking and turnaround space for your RV, cars, boats or any other toys. Front deck views Sweetwater Ridge, hence the name...Ridgeview Ranch.
Location
State CA
County Mariposa
Area Midpines (95345)
Zoning 220C
Interior
Interior Features Dumbwaiter, Formica Counters, Pantry, Trash Chute, Phone System
Heating Propane, Wood
Cooling Central Forced Air
Flooring Carpet, Laminate, Linoleum/Vinyl, Tile
Fireplaces Type Den
Equipment Dishwasher, Dryer, Microwave, Electric Range
Appliance Dishwasher, Dryer, Microwave, Electric Range
Laundry Laundry Room, Inside
Exterior
Exterior Feature Wood, HardiPlank Type, Frame
Parking Features Garage
Garage Spaces 1.0
Fence Livestock, Wire
Community Features Horse Trails
Complex Features Horse Trails
Utilities Available Cable Available, Electricity Connected, Propane, Sewer Available, Water Available, Sewer Connected
View Mountains/Hills, Pasture, Meadow, Trees/Woods
Roof Type Shingle
Total Parking Spaces 6
Building
Story 1
Lot Size Range 2+ to 4 AC
Sewer Conventional Septic
Water Well
Level or Stories 1 Story
Construction Status Turnkey
Others
Acceptable Financing Cash
Listing Terms Cash
Special Listing Condition Standard
Read Less

Bought with Courtney Twiss • Twiss Realty



