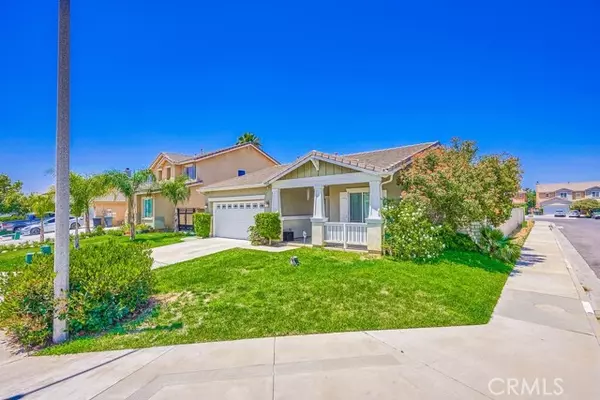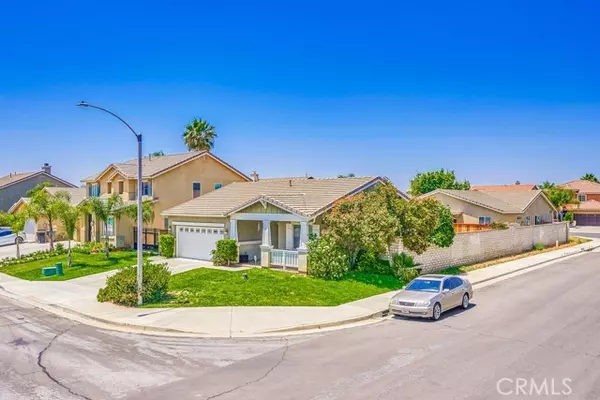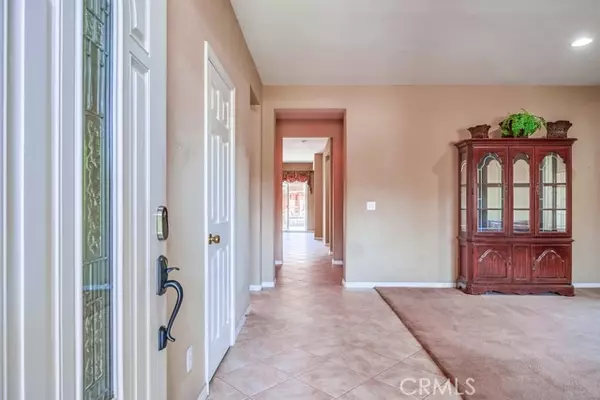For more information regarding the value of a property, please contact us for a free consultation.
3308 El Nido Avenue Perris, CA 92571
Want to know what your home might be worth? Contact us for a FREE valuation!

Our team is ready to help you sell your home for the highest possible price ASAP
Key Details
Property Type Single Family Home
Sub Type Detached
Listing Status Sold
Purchase Type For Sale
Square Footage 1,709 sqft
Price per Sqft $310
MLS Listing ID PW24115288
Sold Date 07/19/24
Style Detached
Bedrooms 3
Full Baths 2
HOA Y/N No
Year Built 2003
Lot Size 5,227 Sqft
Acres 0.12
Property Description
Lovely single level 1-Story home in Perris. Corner Lot location with plenty of parking available. No HOA in this neighborhood. Home features a spacious Open Floorplan with 3 bedroom 2 baths with 1709 sq feet, Newer A/C Unit (replaced in 2023), Cozy backyard with 5227 sq ft lot. Kitchen is open to family room, has a large pantry for food storage, and a built-in gas range. Primary bedroom has a huge walk-in closet with private bathroom with dual sinks, separate tub and shower. Entry area leads to the formal living room which can also be used as an additional formal dining space. Convenient location close to 215 Freeway, schools, restaurants and shopping.
Lovely single level 1-Story home in Perris. Corner Lot location with plenty of parking available. No HOA in this neighborhood. Home features a spacious Open Floorplan with 3 bedroom 2 baths with 1709 sq feet, Newer A/C Unit (replaced in 2023), Cozy backyard with 5227 sq ft lot. Kitchen is open to family room, has a large pantry for food storage, and a built-in gas range. Primary bedroom has a huge walk-in closet with private bathroom with dual sinks, separate tub and shower. Entry area leads to the formal living room which can also be used as an additional formal dining space. Convenient location close to 215 Freeway, schools, restaurants and shopping.
Location
State CA
County Riverside
Area Riv Cty-Perris (92571)
Interior
Interior Features Pantry
Cooling Central Forced Air
Flooring Tile
Equipment Dishwasher, Microwave, Refrigerator, Gas Stove
Appliance Dishwasher, Microwave, Refrigerator, Gas Stove
Laundry Laundry Room, Inside
Exterior
Exterior Feature Stucco
Parking Features Direct Garage Access
Garage Spaces 2.0
Fence Wood
Roof Type Tile/Clay
Total Parking Spaces 2
Building
Lot Description Corner Lot, Sidewalks
Story 1
Lot Size Range 4000-7499 SF
Sewer Public Sewer
Water Public
Level or Stories 1 Story
Others
Monthly Total Fees $156
Acceptable Financing Cash, Conventional, FHA, VA
Listing Terms Cash, Conventional, FHA, VA
Special Listing Condition Standard
Read Less

Bought with HILDA PATINO • RE/MAX CHAMPIONS



