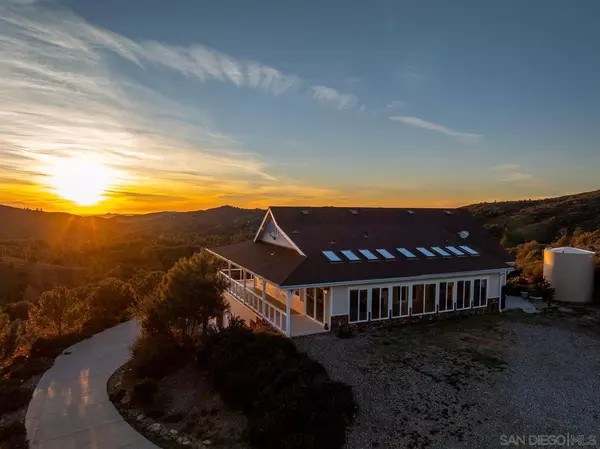For more information regarding the value of a property, please contact us for a free consultation.
989 Keane Ct Julian, CA 92036
Want to know what your home might be worth? Contact us for a FREE valuation!

Our team is ready to help you sell your home for the highest possible price ASAP
Key Details
Property Type Single Family Home
Sub Type Detached
Listing Status Sold
Purchase Type For Sale
Square Footage 1,785 sqft
Price per Sqft $521
Subdivision Julian
MLS Listing ID 240001013
Sold Date 07/22/24
Style Detached
Bedrooms 3
Full Baths 2
HOA Fees $104/ann
HOA Y/N Yes
Year Built 2014
Lot Size 4.700 Acres
Acres 4.7
Lot Dimensions 815x342x314x287
Property Description
View View! On almost 5 acres of beautiful land and custom home built in 2014. Wrap around deck to take advantage of the spectacular views from every room, water is on well. Home backs to Cleveland National Forest. There is 500ft atrium not included in sq ft., plus storage under home. This is a custom-built home with beautiful touches throughout. There is a large shed on the property. Gated community in Julian Estates. A must-see home in Julian near town. Plus more.
Location
State CA
County San Diego
Community Julian
Area Julian (92036)
Zoning R-1:SINGLE
Rooms
Family Room combo
Master Bedroom 18x18
Bedroom 2 12x12
Bedroom 3 11x12
Living Room 21x16
Dining Room 12x8
Kitchen 14x14
Interior
Interior Features Balcony, Built-Ins, Granite Counters, High Ceilings (9 Feet+), Kitchen Island, Living Room Balcony, Living Room Deck Attached, Low Flow Shower, Low Flow Toilet(s), Open Floor Plan, Pantry, Recessed Lighting, Stone Counters, Storage Space, Unfurnished, Kitchen Open to Family Rm
Heating Propane
Cooling Central Forced Air
Flooring Carpet, Wood
Fireplaces Number 1
Fireplaces Type FP in Living Room, Free Standing, Pellet Stove
Equipment Dishwasher, Disposal, Fire Sprinklers, Garage Door Opener, Microwave, Satellite Dish, Shed(s), Washer, Electric Oven, Electric Range, Free Standing Range, Range/Stove Hood, Vented Exhaust Fan
Appliance Dishwasher, Disposal, Fire Sprinklers, Garage Door Opener, Microwave, Satellite Dish, Shed(s), Washer, Electric Oven, Electric Range, Free Standing Range, Range/Stove Hood, Vented Exhaust Fan
Laundry Area
Exterior
Exterior Feature Stucco, Wood, Wood/Stucco, Concrete
Parking Features Attached, Direct Garage Access, Garage - Front Entry, Garage Door Opener
Garage Spaces 2.0
Fence Partial, Vinyl
Community Features Gated Community
Complex Features Gated Community
Utilities Available Electricity Available, Propane, Water Available, Sewer Connected
View Greenbelt, Panoramic, Valley/Canyon
Roof Type Tile/Clay
Total Parking Spaces 4
Building
Lot Description Corner Lot, Cul-De-Sac, National Forest, Private Street, Rear Yd Str Access, Street Paved, Sprinklers In Front, Sprinklers In Rear
Story 1
Lot Size Range 4+ to 10 AC
Sewer Septic Installed, Sewer Connected, Perc Test Completed, Conventional Septic
Water Well on Property, Private
Architectural Style Craftsman/Bungalow
Level or Stories 1 Story
Others
Ownership Fee Simple
Monthly Total Fees $104
Acceptable Financing Cash, Conventional, Exchange
Listing Terms Cash, Conventional, Exchange
Special Listing Condition Call Agent, N/K, Standard
Pets Allowed Yes
Read Less

Bought with Jane Brown-Darche • Julian Realty
GET MORE INFORMATION




