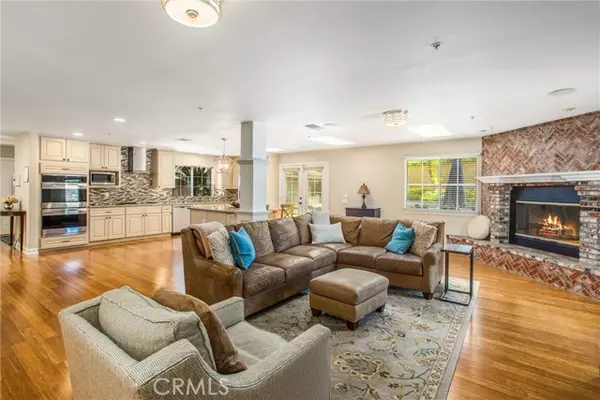For more information regarding the value of a property, please contact us for a free consultation.
1641 Ford Street Redlands, CA 92373
Want to know what your home might be worth? Contact us for a FREE valuation!

Our team is ready to help you sell your home for the highest possible price ASAP
Key Details
Property Type Single Family Home
Sub Type Detached
Listing Status Sold
Purchase Type For Sale
Square Footage 4,641 sqft
Price per Sqft $274
MLS Listing ID EV24117785
Sold Date 07/23/24
Style Detached
Bedrooms 5
Full Baths 3
Half Baths 1
Construction Status Additions/Alterations,Building Permit,Repairs Cosmetic,Repairs Major,Updated/Remodeled
HOA Y/N No
Year Built 1960
Lot Size 0.512 Acres
Acres 0.5124
Lot Dimensions 165x124x183x100
Property Description
Welcome to this beautiful spacious home on a large lot, over a 1/2 acre. Great for entertaining, growing family, and guests. Pool is fenced in, connecting to a beautiful backyard. Primary bedroom opens out to pool. It has a wonderful large and bright office. Each of the 4 bedrooms has connecting bathrooms (jack and Jill). Primary bedroom has been newly remodeled, Large closet in primary bathroom. Has 3 fireplaces and a 3 car garage. Great location, blocks from the Redlands Country Club, Valley Preparatory School, and easy access to 10 freeway.
Welcome to this beautiful spacious home on a large lot, over a 1/2 acre. Great for entertaining, growing family, and guests. Pool is fenced in, connecting to a beautiful backyard. Primary bedroom opens out to pool. It has a wonderful large and bright office. Each of the 4 bedrooms has connecting bathrooms (jack and Jill). Primary bedroom has been newly remodeled, Large closet in primary bathroom. Has 3 fireplaces and a 3 car garage. Great location, blocks from the Redlands Country Club, Valley Preparatory School, and easy access to 10 freeway.
Location
State CA
County San Bernardino
Area Riv Cty-Redlands (92373)
Zoning R1
Interior
Interior Features Granite Counters
Heating Natural Gas
Cooling Central Forced Air
Flooring Tile, Wood
Fireplaces Type FP in Family Room, FP in Living Room, Gas, Great Room, Raised Hearth
Equipment Dishwasher, Dryer, Washer, Convection Oven, Double Oven, Electric Oven, Barbecue
Appliance Dishwasher, Dryer, Washer, Convection Oven, Double Oven, Electric Oven, Barbecue
Laundry Laundry Room, Inside
Exterior
Exterior Feature Stucco, Concrete, Frame
Parking Features Direct Garage Access, Garage, Garage - Three Door
Garage Spaces 3.0
Fence Good Condition, Privacy, Stucco Wall, Chain Link
Pool Below Ground, Private, Diving Board, Fenced, Filtered, Tile
Utilities Available Cable Available, Electricity Connected, Natural Gas Connected, Phone Available, Sewer Connected
View Mountains/Hills, Neighborhood
Roof Type Spanish Tile
Total Parking Spaces 3
Building
Lot Description Corner Lot, Landscaped
Story 1
Sewer Public Sewer
Architectural Style Traditional
Level or Stories 1 Story
Construction Status Additions/Alterations,Building Permit,Repairs Cosmetic,Repairs Major,Updated/Remodeled
Others
Acceptable Financing Cash, Conventional, Cash To New Loan
Listing Terms Cash, Conventional, Cash To New Loan
Special Listing Condition Standard
Read Less

Bought with General NONMEMBER • NONMEMBER MRML
GET MORE INFORMATION




