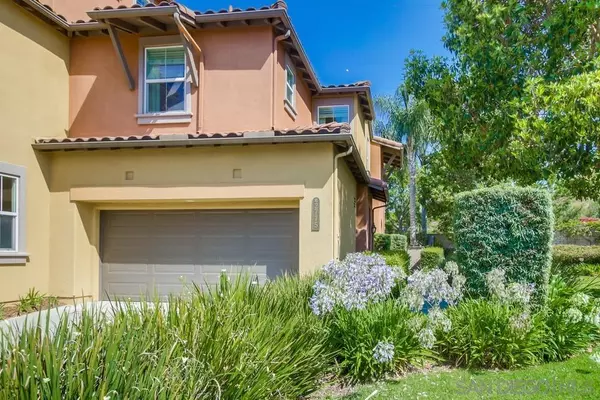For more information regarding the value of a property, please contact us for a free consultation.
2775 Matera Ln San Diego, CA 92108
Want to know what your home might be worth? Contact us for a FREE valuation!

Our team is ready to help you sell your home for the highest possible price ASAP
Key Details
Property Type Condo
Listing Status Sold
Purchase Type For Sale
Square Footage 1,597 sqft
Price per Sqft $754
MLS Listing ID 240015406
Sold Date 07/26/24
Style All Other Attached
Bedrooms 3
Full Baths 2
Half Baths 1
Construction Status Turnkey
HOA Fees $385/mo
HOA Y/N Yes
Year Built 2004
Property Description
Welcome to Courtyards residence at the Escala Community in Mission Valley, a highly coveted community. This condo offers the rare ambiance of a single-family home, highlighted by its expansive backyard designed for entertainment. The backyard has a mature lemon tree and is meticulously manicured. The backyard enjoys privacy with fencing and no neighboring condos on the back or right sides, sharing only one wall with an adjoining neighbor. There is a side-yard that can be used by the owner. The home surrounded by lush mature trees. Upon entering, you'll be greeted by an open floor plan flooded with natural light from the backyard. Upstairs, the bedrooms are generously sized with ample storage. The primary bedroom features a large en-suite bathroom equipped with a soaking tub and shower, while a dedicated laundry room with full-size washer/dryer adds convenience. Experience ultimate luxury living in the heart of San Diego. The location provides central access to freeways, restaurants, and bars, offering urban convenience while nestled within a private gated community for optimal security and tranquility. The HOA includes swimming pool, dog park, playground and a large club house with a full kitchen. HOA fee is only $385/month!
Location
State CA
County San Diego
Area Mission Valley (92108)
Building/Complex Name COURTYARDS AT ESCALA
Rooms
Master Bedroom 14x14
Bedroom 2 10x10
Bedroom 3 10x11
Living Room 14x16
Dining Room 12x14
Kitchen 12x12
Interior
Heating Natural Gas
Cooling Central Forced Air
Fireplaces Number 1
Fireplaces Type FP in Living Room
Equipment Dishwasher, Garage Door Opener, Microwave, Refrigerator, Water Softener, Gas Oven, Gas Stove, Gas Range, Gas Cooking
Appliance Dishwasher, Garage Door Opener, Microwave, Refrigerator, Water Softener, Gas Oven, Gas Stove, Gas Range, Gas Cooking
Laundry Laundry Room
Exterior
Exterior Feature Wood/Stucco
Parking Features Attached, Direct Garage Access, Garage, Garage - Front Entry, Garage Door Opener
Garage Spaces 2.0
Fence Full, Good Condition
Pool Community/Common
Roof Type Concrete
Total Parking Spaces 4
Building
Story 2
Lot Size Range 0 (Common Interest)
Sewer Sewer Connected
Water Meter on Property
Architectural Style Traditional
Level or Stories 2 Story
Construction Status Turnkey
Others
Ownership Fee Simple
Monthly Total Fees $385
Acceptable Financing Cash, Conventional
Listing Terms Cash, Conventional
Pets Description Yes
Read Less

Bought with Molly Olen • Windermere Real Estate
GET MORE INFORMATION




