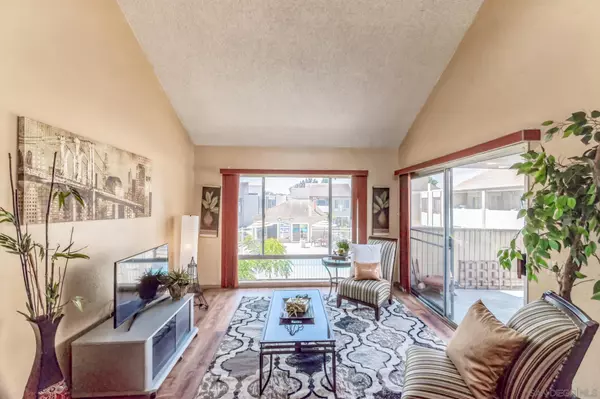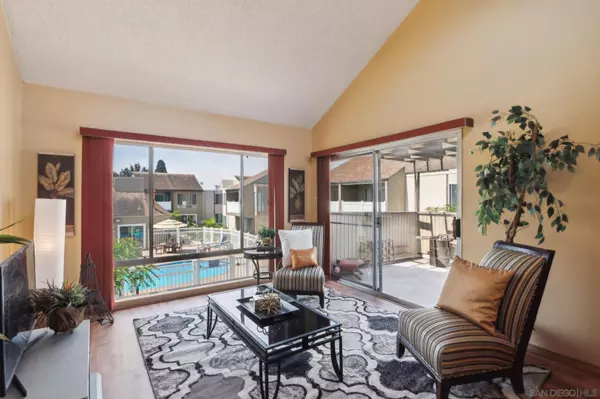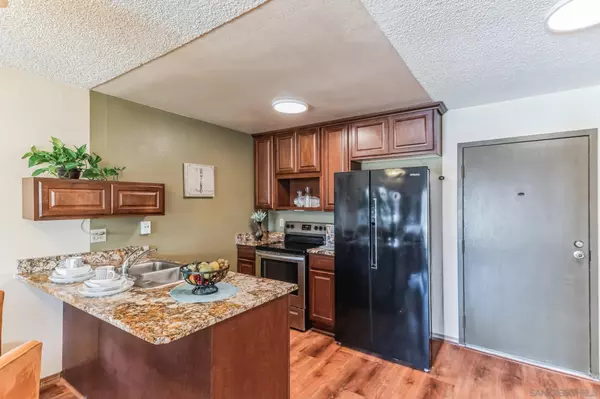For more information regarding the value of a property, please contact us for a free consultation.
8034 Linda Vista Rd #2K San Diego, CA 92111
Want to know what your home might be worth? Contact us for a FREE valuation!

Our team is ready to help you sell your home for the highest possible price ASAP
Key Details
Property Type Condo
Listing Status Sold
Purchase Type For Sale
Square Footage 618 sqft
Price per Sqft $645
Subdivision Linda Vista
MLS Listing ID 240015611
Sold Date 07/29/24
Style All Other Attached
Bedrooms 1
Full Baths 1
HOA Fees $408/mo
HOA Y/N Yes
Year Built 1978
Lot Size 2.695 Acres
Acres 2.7
Property Description
Well-maintained single-story condo located within the highly desirable community of Sunset Meadows in Linda Vista. Spacious and bright, enjoy the soaring vaulted ceilings and abundant natural light in this 1-bedroom unit. This amazing residence features newer paint, an updated bathroom, granite kitchen countertops, a new stove. and recently upgraded wood laminate flooring throughout, plus an open floor plan and a slider that opens to the oversized patio. Overlooking the pool, it's the perfect place to relax or entertain. Enjoy a shared closed garage parking space with extra storage space. Close to all the best San Diego has to offer, from Mission Valley shopping to the beach to all the fun and excitement of Downtown!
Well maintained single-story condo located within the highly desirable community of Sunset Meadows in Linda Vista. This amazing residence features newer paint, an updated bathroom, granite kitchen countertops, a new stove. and recently upgraded wood laminate flooring throughout. An open floorplan with vaulted ceilings, and a slider that opens to the oversized patio. A shared closed garage parking space with extra storage space. Close to all the best San Diego has to offer from Mission Valley shopping to the beach to all the fun and excitement of Downtown!
Location
State CA
County San Diego
Community Linda Vista
Area Linda Vista (92111)
Building/Complex Name Sunset Meadows
Zoning R-1:SINGLE
Rooms
Master Bedroom 10x14
Living Room 12x12
Dining Room 0x0
Kitchen 12x13
Interior
Heating Electric
Flooring Laminate
Equipment Disposal, Garage Door Opener, Refrigerator, Electric Oven, Electric Stove, Electric Cooking
Appliance Disposal, Garage Door Opener, Refrigerator, Electric Oven, Electric Stove, Electric Cooking
Laundry Community, On Upper Level
Exterior
Exterior Feature Stucco, Wood, Concrete
Garage Assigned, Detached, Garage Door Opener
Garage Spaces 1.0
Pool Below Ground, Community/Common, Association
Community Features Laundry Facilities, Pool
Complex Features Laundry Facilities, Pool
View Pool, Neighborhood
Roof Type Shingle
Total Parking Spaces 1
Building
Story 1
Lot Size Range 0 (Common Interest)
Sewer Sewer Connected
Water Meter on Property
Level or Stories 1 Story
Others
Ownership Fee Simple
Monthly Total Fees $512
Acceptable Financing Cash, Conventional, FHA, VA
Listing Terms Cash, Conventional, FHA, VA
Read Less

Bought with Natasha Fattaleh • eXp Realty of California, Inc.
GET MORE INFORMATION




