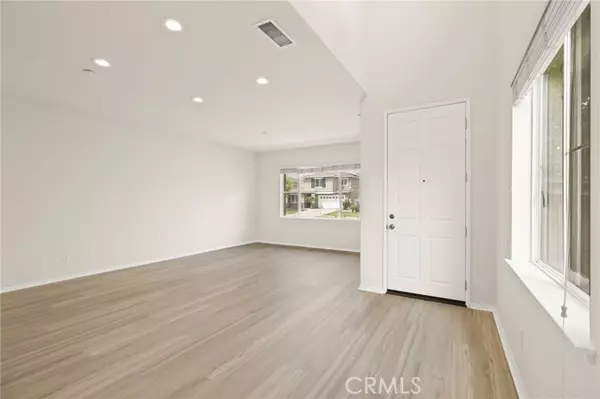For more information regarding the value of a property, please contact us for a free consultation.
1418 Black Hawk Court Redlands, CA 92374
Want to know what your home might be worth? Contact us for a FREE valuation!

Our team is ready to help you sell your home for the highest possible price ASAP
Key Details
Property Type Single Family Home
Sub Type Detached
Listing Status Sold
Purchase Type For Sale
Square Footage 2,355 sqft
Price per Sqft $314
MLS Listing ID TR24085142
Sold Date 07/30/24
Style Detached
Bedrooms 4
Full Baths 2
Half Baths 1
Construction Status Turnkey,Updated/Remodeled
HOA Fees $86/mo
HOA Y/N Yes
Year Built 2003
Lot Size 7,840 Sqft
Acres 0.18
Property Description
University Grove. This spacious 4 bedrooms, 2 1/2 bath home located in North Redlands is turnkey ready to welcome you home! As you enter the front door the foyer is filled with light from the two story ceiling with additional windows. The entire downstairs has beautiful new luxury vinyl plank flooring, this flooring is included in all the upstairs bathrooms, laundry room, and primary bedroom walk-in closet. Off of the Foyer there is a formal Living & Dining room. The back of the house has a large Family room with a cozy fireplace, and is open to a huge eat-in Kitchen with white cabinets, and a stunning blue island for even more counter space and storage. Youll find brand new oven, microwave, dishwasher, and stove hood exhaust. The double car garage has a kitchen entry. There is also a lovely powder room on the first level. The stairwell, and all upstairs bedrooms, and hallway have brand new plush carpet. The Primary bedroom has a stylish accent wall, the walk-in closet is extra roomy. Both bathrooms upstairs have double sinks and plenty of storage. Additional linen storage in the hallway. On the first level the Family room has a French door leading out to the extra large Backyard, with a huge trellis covered patio. Theres plenty of room to add a pool, built in BBQ, kids play set, or a putting green, lots of possibilities for your outdoor entertainment.
University Grove. This spacious 4 bedrooms, 2 1/2 bath home located in North Redlands is turnkey ready to welcome you home! As you enter the front door the foyer is filled with light from the two story ceiling with additional windows. The entire downstairs has beautiful new luxury vinyl plank flooring, this flooring is included in all the upstairs bathrooms, laundry room, and primary bedroom walk-in closet. Off of the Foyer there is a formal Living & Dining room. The back of the house has a large Family room with a cozy fireplace, and is open to a huge eat-in Kitchen with white cabinets, and a stunning blue island for even more counter space and storage. Youll find brand new oven, microwave, dishwasher, and stove hood exhaust. The double car garage has a kitchen entry. There is also a lovely powder room on the first level. The stairwell, and all upstairs bedrooms, and hallway have brand new plush carpet. The Primary bedroom has a stylish accent wall, the walk-in closet is extra roomy. Both bathrooms upstairs have double sinks and plenty of storage. Additional linen storage in the hallway. On the first level the Family room has a French door leading out to the extra large Backyard, with a huge trellis covered patio. Theres plenty of room to add a pool, built in BBQ, kids play set, or a putting green, lots of possibilities for your outdoor entertainment.
Location
State CA
County San Bernardino
Area Redlands (92374)
Interior
Interior Features Ceramic Counters, Corian Counters, Pantry, Recessed Lighting, Tile Counters, Two Story Ceilings, Unfurnished
Heating Electric, Natural Gas
Cooling Central Forced Air
Flooring Carpet, Linoleum/Vinyl
Fireplaces Type FP in Family Room, Gas
Equipment Dishwasher, Disposal, Microwave, Electric Oven, Self Cleaning Oven, Water Line to Refr, Gas Range
Appliance Dishwasher, Disposal, Microwave, Electric Oven, Self Cleaning Oven, Water Line to Refr, Gas Range
Laundry Laundry Room, Inside
Exterior
Exterior Feature Stucco
Parking Features Garage, Garage - Single Door, Garage Door Opener
Garage Spaces 2.0
Fence Average Condition, Wood
Utilities Available Electricity Connected, Natural Gas Connected, Underground Utilities, Sewer Connected, Water Connected
View Mountains/Hills, Neighborhood
Roof Type Concrete,Tile/Clay
Total Parking Spaces 4
Building
Lot Description Cul-De-Sac, Curbs, Sidewalks, Landscaped, Sprinklers In Front, Sprinklers In Rear
Story 2
Lot Size Range 7500-10889 SF
Sewer Public Sewer
Water Public
Architectural Style Contemporary
Level or Stories 2 Story
Construction Status Turnkey,Updated/Remodeled
Others
Monthly Total Fees $86
Acceptable Financing Cash, Conventional
Listing Terms Cash, Conventional
Special Listing Condition Standard
Read Less

Bought with Samson Teshome • SoodReal Estate Services, Inc.
GET MORE INFORMATION




