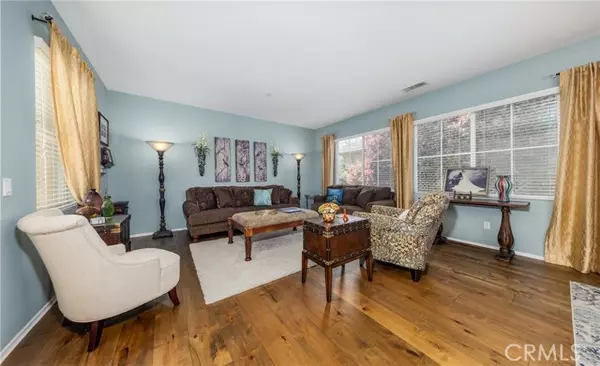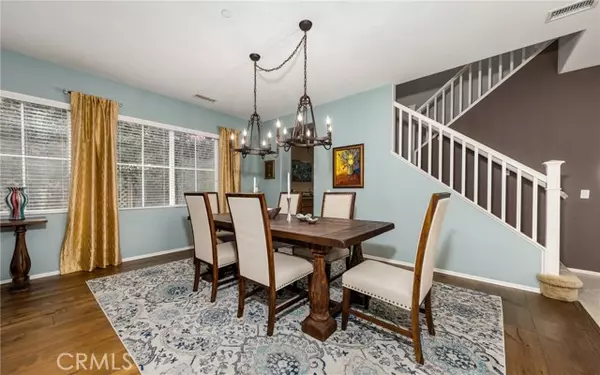For more information regarding the value of a property, please contact us for a free consultation.
1711 Torino Street Redlands, CA 92374
Want to know what your home might be worth? Contact us for a FREE valuation!

Our team is ready to help you sell your home for the highest possible price ASAP
Key Details
Property Type Single Family Home
Sub Type Detached
Listing Status Sold
Purchase Type For Sale
Square Footage 4,084 sqft
Price per Sqft $198
MLS Listing ID EV24108319
Sold Date 08/09/24
Style Detached
Bedrooms 5
Full Baths 3
HOA Fees $173/mo
HOA Y/N Yes
Year Built 2006
Lot Size 9,126 Sqft
Acres 0.2095
Property Description
Gorgeous 2 Story home in the Sorrento HOA community. This large VIEW home's entry opens to to 20" porcelain tile and engineered hardwood flooring throughout downstairs' living areas. Expansive living/dining room features lots of windows. The kitchen has more cabinets than I have ever seen. Imagine not having to get on your knees or stretch to retrieve serving dishes or electrical appliances. A butler's pantry adds even more storage! The kitchen island has a breakfast bar with stools, there's space for an informal dining area connecting to the family room. The travertine tiled hearth and rock tile fireplace accent this room. There is a downstairs bedroom and full bath. Upstairs is a bonus room and large master suite on VIEW side with walk- in closets. The master bath has tiled flooring, double sink vanity, separate tub and shower. The upstairs laundry room includes washer and dryer. Other features include 2 HVAC systems, 2 garages (1 double car garage and separate single car), custom doors throughout. The custom built large patio cover opens to a large landscaped yard. The Homeowner's Association includes a separate parking area for residents to store/park RV's boats, trailers etc. citrus trees, and 2 beautiful parks.
Gorgeous 2 Story home in the Sorrento HOA community. This large VIEW home's entry opens to to 20" porcelain tile and engineered hardwood flooring throughout downstairs' living areas. Expansive living/dining room features lots of windows. The kitchen has more cabinets than I have ever seen. Imagine not having to get on your knees or stretch to retrieve serving dishes or electrical appliances. A butler's pantry adds even more storage! The kitchen island has a breakfast bar with stools, there's space for an informal dining area connecting to the family room. The travertine tiled hearth and rock tile fireplace accent this room. There is a downstairs bedroom and full bath. Upstairs is a bonus room and large master suite on VIEW side with walk- in closets. The master bath has tiled flooring, double sink vanity, separate tub and shower. The upstairs laundry room includes washer and dryer. Other features include 2 HVAC systems, 2 garages (1 double car garage and separate single car), custom doors throughout. The custom built large patio cover opens to a large landscaped yard. The Homeowner's Association includes a separate parking area for residents to store/park RV's boats, trailers etc. citrus trees, and 2 beautiful parks.
Location
State CA
County San Bernardino
Area Redlands (92374)
Interior
Heating Natural Gas
Cooling Central Forced Air
Fireplaces Type FP in Family Room
Equipment Dryer, Washer
Appliance Dryer, Washer
Exterior
Garage Spaces 3.0
View Mountains/Hills, Neighborhood
Total Parking Spaces 3
Building
Lot Description Sidewalks, Landscaped
Story 2
Lot Size Range 7500-10889 SF
Sewer Public Sewer
Water Public
Level or Stories 2 Story
Others
Monthly Total Fees $254
Acceptable Financing Submit
Listing Terms Submit
Special Listing Condition Standard
Read Less

Bought with KELLY PREUSS • CALDWELL & TAYLOR REALTY
GET MORE INFORMATION




