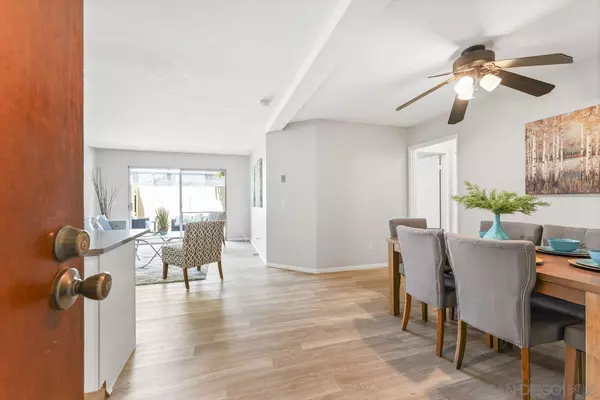For more information regarding the value of a property, please contact us for a free consultation.
8024 Linda Vista Rd #1A San Diego, CA 92111
Want to know what your home might be worth? Contact us for a FREE valuation!

Our team is ready to help you sell your home for the highest possible price ASAP
Key Details
Property Type Condo
Listing Status Sold
Purchase Type For Sale
Square Footage 934 sqft
Price per Sqft $551
Subdivision Linda Vista
MLS Listing ID 240011538
Sold Date 08/26/24
Style All Other Attached
Bedrooms 2
Full Baths 2
Construction Status Turnkey
HOA Fees $355/mo
HOA Y/N Yes
Year Built 1979
Property Description
Welcome home! This gorgeous, fully remodeled single-level condo is perfectly located in Linda Vista. Upon entering, you'll notice a light and bright open floorplan that allows the living room, dining room and kitchen to flow seamlessly together. The luxury vinyl plank flooring provides a modern look along with durability. The kitchen has crisp white cabinets and quartz countertops with a nice sized slab for barstool seating. Stainless steel appliances round it out. Open the patio door to let the cool breezes flow through and create the ultimate indoor/outdoor living atmosphere. This is an end unit which provides convenience, privacy and an extra large backyard patio area. Both bedrooms are very spacious. The bathrooms are stylish, spa-like retreats. This perfect location is walking distance to Mesa College, Sharp Memorial & Rady Children’s Hospital. Enjoy excellent dining and shopping nearby. Mission Bay and San Diego's beautiful beaches are just a few miles away. Easy access to 163 & 805 freeways. Complex has 2 pools! FHA & VA approved! Come see it today and fall in love.
Location
State CA
County San Diego
Community Linda Vista
Area Linda Vista (92111)
Building/Complex Name Sunset Meadows
Rooms
Master Bedroom 14x10
Bedroom 2 13x11
Living Room 12x16
Dining Room 12x13
Kitchen 10x8
Interior
Heating Electric
Flooring Carpet, Vinyl Tile
Equipment Dishwasher, Microwave, Refrigerator, Electric Oven, Electric Stove, Counter Top, Electric Cooking
Appliance Dishwasher, Microwave, Refrigerator, Electric Oven, Electric Stove, Counter Top, Electric Cooking
Laundry Community
Exterior
Exterior Feature Stucco
Garage None Known
Fence Partial
Pool Community/Common
Community Features Clubhouse/Rec Room, Laundry Facilities, Pool
Complex Features Clubhouse/Rec Room, Laundry Facilities, Pool
Roof Type Composition
Total Parking Spaces 1
Building
Story 1
Lot Size Range 0 (Common Interest)
Sewer Sewer Connected
Water Meter on Property
Level or Stories 1 Story
Construction Status Turnkey
Others
Ownership Fee Simple
Monthly Total Fees $459
Acceptable Financing Cash, Conventional, FHA, VA
Listing Terms Cash, Conventional, FHA, VA
Read Less

Bought with Stacey McCray • Pemberley Realty Inc.
GET MORE INFORMATION




