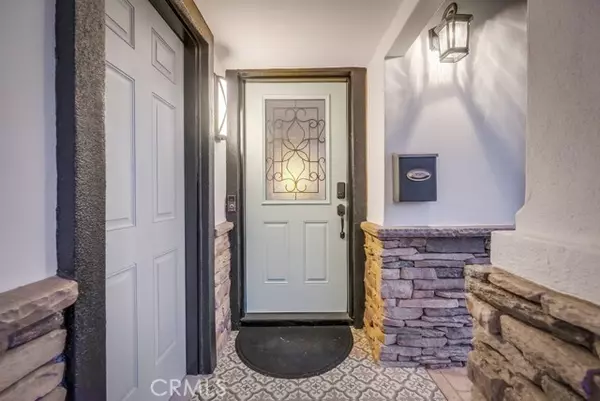For more information regarding the value of a property, please contact us for a free consultation.
14802 Danbrook Drive Whittier, CA 90604
Want to know what your home might be worth? Contact us for a FREE valuation!

Our team is ready to help you sell your home for the highest possible price ASAP
Key Details
Property Type Single Family Home
Sub Type Detached
Listing Status Sold
Purchase Type For Sale
Square Footage 1,794 sqft
Price per Sqft $505
MLS Listing ID PW24149836
Sold Date 08/29/24
Style Detached
Bedrooms 4
Full Baths 2
HOA Y/N No
Year Built 1964
Lot Size 5,628 Sqft
Acres 0.1292
Property Description
Welcome to your dream home in Whittier! This stunning 4-bedroom, 2-bathroom residence offers a perfect blend of modern elegance and cozy comfort. As you step inside, you are greeted by an inviting open-concept living space adorned with gleaming hardwood floors, cozy fireplace, plantation shutters, and dimmable recessed lighting. Youll appreciate all of the energy efficient accents too including attic & wall insulation, tankless water heater, HVAC duct sealing, whole-house air sealing, upgraded 200 amp electrical panel, & whole-house fan system. The spacious gourmet kitchen is a chef's delight, featuring high-end stainless steel appliances, sleek granite countertops, ample counter and cabinet space. The adjoining dining area is perfect for family gatherings and entertaining guests. The luxurious master suite provides a serene retreat, complete with en-suite bathroom with dual sinks, and soaking tub. The additional three bedrooms are generously sized, offering plenty of space for family members or a home office. Outside, the beautifully landscaped backyard is an oasis of tranquility, featuring a covered patio area, perfect for outdoor dining and relaxation. The lush greenery and manicured lawn create a private sanctuary for you to unwind. The exterior was also recently repainted. This home is located in a friendly neighborhood, close to top-rated schools, parks, shopping, and dining options. With easy access to major highways, commuting to nearby cities is a breeze. Don't miss the opportunity to make this exquisite Whittier home yours. Schedule a viewing today and experience
Welcome to your dream home in Whittier! This stunning 4-bedroom, 2-bathroom residence offers a perfect blend of modern elegance and cozy comfort. As you step inside, you are greeted by an inviting open-concept living space adorned with gleaming hardwood floors, cozy fireplace, plantation shutters, and dimmable recessed lighting. Youll appreciate all of the energy efficient accents too including attic & wall insulation, tankless water heater, HVAC duct sealing, whole-house air sealing, upgraded 200 amp electrical panel, & whole-house fan system. The spacious gourmet kitchen is a chef's delight, featuring high-end stainless steel appliances, sleek granite countertops, ample counter and cabinet space. The adjoining dining area is perfect for family gatherings and entertaining guests. The luxurious master suite provides a serene retreat, complete with en-suite bathroom with dual sinks, and soaking tub. The additional three bedrooms are generously sized, offering plenty of space for family members or a home office. Outside, the beautifully landscaped backyard is an oasis of tranquility, featuring a covered patio area, perfect for outdoor dining and relaxation. The lush greenery and manicured lawn create a private sanctuary for you to unwind. The exterior was also recently repainted. This home is located in a friendly neighborhood, close to top-rated schools, parks, shopping, and dining options. With easy access to major highways, commuting to nearby cities is a breeze. Don't miss the opportunity to make this exquisite Whittier home yours. Schedule a viewing today and experience the perfect blend of luxury and convenience!
Location
State CA
County Los Angeles
Area Whittier (90604)
Zoning LCR105
Interior
Cooling Central Forced Air
Fireplaces Type FP in Living Room
Exterior
Garage Garage, Garage - Two Door, Garage Door Opener
Garage Spaces 2.0
View Neighborhood
Total Parking Spaces 2
Building
Story 2
Lot Size Range 4000-7499 SF
Sewer Public Sewer
Water Public
Level or Stories 2 Story
Others
Monthly Total Fees $52
Acceptable Financing Cash, Conventional, FHA
Listing Terms Cash, Conventional, FHA
Special Listing Condition Standard
Read Less

Bought with Lori Desantis • T.N.G. Real Estate Consultants
GET MORE INFORMATION




