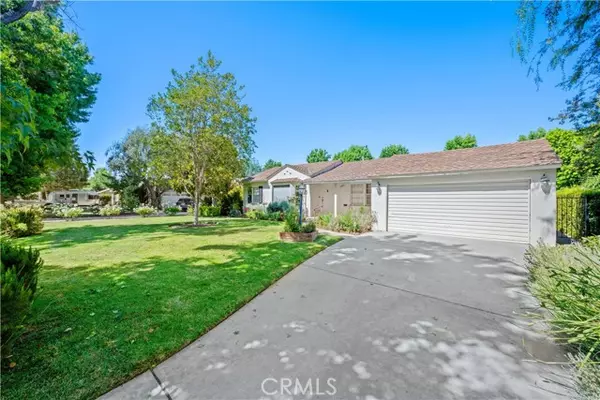For more information regarding the value of a property, please contact us for a free consultation.
5533 Cantaloupe Avenue Sherman Oaks, CA 91401
Want to know what your home might be worth? Contact us for a FREE valuation!

Our team is ready to help you sell your home for the highest possible price ASAP
Key Details
Property Type Single Family Home
Sub Type Detached
Listing Status Sold
Purchase Type For Sale
Square Footage 1,917 sqft
Price per Sqft $839
MLS Listing ID SR24157628
Sold Date 09/06/24
Style Detached
Bedrooms 4
Full Baths 2
Half Baths 1
HOA Y/N No
Year Built 1950
Lot Size 9,610 Sqft
Acres 0.2206
Property Description
Welcome to this charming mid-century modern gem in the heart of Sherman Oaks! Hitting the market for the first time since 1950, this meticulously maintained single-story home offers the perfect blend of classic style and modern convenience. With just under 2,000 square feet of living space, this residence features four spacious bedrooms, including a primary suite with a walk-in closet and private bath with his-and-her sinks. The open and inviting floor plan includes a separate family room, perfect for gatherings, and a kitchen with a bar countertop that flows seamlessly into the dining area. Step outside to the expansive 9,600 square foot lot, where you'll find a serene backyard oasis complete with a pool, patio, and lush grassy area, ideal for outdoor entertaining and relaxation. This home truly exemplifies the timeless appeal of mid-century modern design while offering the comfort and amenities today's homeowners desire. Don't miss this rare opportunity. Schedule your private showing today!
Welcome to this charming mid-century modern gem in the heart of Sherman Oaks! Hitting the market for the first time since 1950, this meticulously maintained single-story home offers the perfect blend of classic style and modern convenience. With just under 2,000 square feet of living space, this residence features four spacious bedrooms, including a primary suite with a walk-in closet and private bath with his-and-her sinks. The open and inviting floor plan includes a separate family room, perfect for gatherings, and a kitchen with a bar countertop that flows seamlessly into the dining area. Step outside to the expansive 9,600 square foot lot, where you'll find a serene backyard oasis complete with a pool, patio, and lush grassy area, ideal for outdoor entertaining and relaxation. This home truly exemplifies the timeless appeal of mid-century modern design while offering the comfort and amenities today's homeowners desire. Don't miss this rare opportunity. Schedule your private showing today!
Location
State CA
County Los Angeles
Area Van Nuys (91401)
Zoning LAR1
Interior
Cooling Central Forced Air
Flooring Wood
Fireplaces Type FP in Living Room
Laundry Garage
Exterior
Garage Spaces 2.0
Pool Private
Utilities Available Cable Available, Electricity Available, Natural Gas Available, Sewer Available, Water Available
View Neighborhood
Total Parking Spaces 2
Building
Lot Description Curbs
Story 1
Lot Size Range 7500-10889 SF
Sewer Public Sewer
Water Public
Level or Stories 1 Story
Others
Monthly Total Fees $29
Acceptable Financing Cash To New Loan
Listing Terms Cash To New Loan
Special Listing Condition Standard
Read Less

Bought with Jenny Morant • Compass
GET MORE INFORMATION




