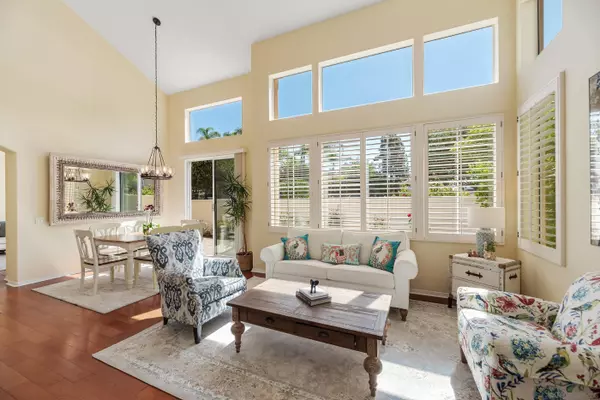For more information regarding the value of a property, please contact us for a free consultation.
5303 Renaissance Ave San Diego, CA 92122
Want to know what your home might be worth? Contact us for a FREE valuation!

Our team is ready to help you sell your home for the highest possible price ASAP
Key Details
Property Type Single Family Home
Sub Type Detached
Listing Status Sold
Purchase Type For Sale
Square Footage 1,795 sqft
Price per Sqft $896
Subdivision University City
MLS Listing ID 240020561
Sold Date 09/18/24
Style Detached
Bedrooms 3
Full Baths 2
Half Baths 1
Construction Status Turnkey
HOA Fees $450/mo
HOA Y/N Yes
Year Built 1996
Property Description
Welcome to this exquisite detached home nestled in the serene and sought-after gated community of Toscana. Surrounded by open space and mature trees, this residence offers both tranquility and luxury in one perfect package. As you step inside, you'll be greeted by an abundance of natural light pouring through a wall of windows and an impressive two-story ceiling height. The elegant wood and stone flooring throughout adds a touch of sophistication and warmth. The inviting kitchen is a chef’s dream, featuring newer appliances, white cabinetry, and beautiful granite countertops. It seamlessly opens to a cozy family room, complete with a charming fireplace—perfect for relaxing or entertaining. The home boasts renovated bathrooms, solar NEM 1 (paid in full), a newer HVAC system (2021), and an efficient tankless water heater. These thoughtful upgrades ensure comfort and energy efficiency. Located in the desirable Renaissance La Jolla community, you’ll enjoy the convenience of being within walking distance to shops, restaurants, and parks. Don’t miss the chance to make this remarkable property your new home!
A stunning gem in an ideal location! Discover the perfect blend of luxury and convenience in this beautifully remodeled Toscana home, nestled in a serene courtyard surrounded by open space and trees. This exceptional property offers a sophisticated living experience with its open, airy layout and elegant features. Step inside to find a grand two-story ceiling in the living and dining areas, creating a sense of openness and light. The cozy family room, conveniently adjacent to the updated kitchen and breakfast nook, provides a warm and inviting space for relaxation. Upstairs, you'll find three bedrooms designed for comfort and privacy. The home’s outdoor space is equally impressive, bathed in natural light and ideal for enjoying the Southern California indoor/outdoor lifestyle. A charming pomegranate tree adds a touch of whimsy to the well-maintained yard. Toscana, the only detached home community in Renaissance La Jolla, offers a gated environment with exclusive access to a community pool and spa. This highly sought-after neighborhood combines the charm of a European village with modern conveniences. Enjoy the best of both worlds with restaurants, shops, and parks within walking distance. The community also boasts a library, recreation center, pickleball courts, sports fields, and dedicated dog parks for both on- and off-leash play. The newly enhanced Westfield Shopping Center is just a park away across Towne Centre Drive, featuring top-notch restaurants, boutiques, and gyms. With proximity to major employers like Apple, Amazon, and Illumina, this home offers an unmatched lifestyle in one of Renaissance La Jolla’s most desirable neighborhoods. Don’t miss the chance to make this exceptional property your new home.
Location
State CA
County San Diego
Community University City
Area University City (92122)
Building/Complex Name Toscana
Rooms
Family Room 13x13
Master Bedroom 14x13
Bedroom 2 11x10
Bedroom 3 13x11
Living Room 14x13
Dining Room 9x9
Kitchen 15x13
Interior
Interior Features Kitchen Island, Pantry, Two Story Ceilings, Kitchen Open to Family Rm
Heating Natural Gas
Cooling Central Forced Air
Flooring Stone, Wood
Fireplaces Number 1
Fireplaces Type FP in Family Room
Equipment Dishwasher, Dryer, Microwave, Refrigerator, Solar Panels, Washer, Water Filtration, Electric Oven, Barbecue, Gas Range
Steps No
Appliance Dishwasher, Dryer, Microwave, Refrigerator, Solar Panels, Washer, Water Filtration, Electric Oven, Barbecue, Gas Range
Laundry Garage
Exterior
Exterior Feature Wood/Stucco
Parking Features Attached, Direct Garage Access
Garage Spaces 2.0
Fence Full, Gate
Pool Community/Common
Community Features Gated Community, Pool, Spa/Hot Tub
Complex Features Gated Community, Pool, Spa/Hot Tub
Utilities Available Electricity Connected, Natural Gas Connected
View Other/Remarks
Roof Type Concrete
Total Parking Spaces 2
Building
Lot Description Corner Lot, Cul-De-Sac
Story 2
Lot Size Range 1-3999 SF
Sewer Sewer Connected, Public Sewer
Water Meter on Property, Public
Architectural Style Mediterranean/Spanish
Level or Stories 2 Story
Construction Status Turnkey
Schools
Elementary Schools San Diego Unified School District
Middle Schools San Diego Unified School District
High Schools San Diego Unified School District
Others
Ownership Other/Remarks
Monthly Total Fees $493
Acceptable Financing Cash, Conventional, VA
Listing Terms Cash, Conventional, VA
Pets Allowed Allowed w/Restrictions
Read Less

Bought with Claire Melbo • Berkshire Hathaway HomeServices California Properties
GET MORE INFORMATION




