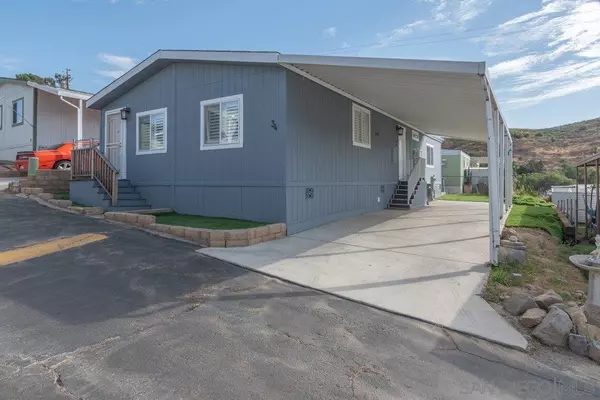For more information regarding the value of a property, please contact us for a free consultation.
14291 Rios Canyon Rd Spc 34 El Cajon, CA 92021
Want to know what your home might be worth? Contact us for a FREE valuation!

Our team is ready to help you sell your home for the highest possible price ASAP
Key Details
Property Type Manufactured Home
Sub Type Manufactured Home
Listing Status Sold
Purchase Type For Sale
Square Footage 1,214 sqft
Price per Sqft $246
Subdivision El Cajon
MLS Listing ID 240016652
Sold Date 10/01/24
Style Manufactured Home
Bedrooms 3
Full Baths 2
HOA Y/N No
Year Built 1999
Lot Size 6.612 Acres
Acres 6.61
Property Description
Discover the perfect blend of comfort and style in this beautifully remodeled 3-bedroom, 2-bathroom mobile home located in a peaceful and well-maintained all-age community. This move-in ready home offers modern amenities and contemporary design elements throughout. Step into an open-concept living room with abundant natural light, featuring updated LVP flooring, recessed lightning and fresh paint. The fully renovated kitchen features custom maple cabinets, granite countertops, stainless steel appliances, an ample waterfall island and a stylish black backsplash, making cooking a delight. Enjoy your private retreat in the generously sized master bedroom offering an en-suite bathroom and plenty of storage in the custom wall-to-wall closet. The master bath features a double vanity, custom cabinets, elegant tile work and a luxurious dual rainfall shower with LED lightning. This home also offers a large carport with enough space for 3 cars, central AC and a dedicated laundry room. The exterior includes a charming deck or patio area, perfect for outdoor dining or relaxing while enjoying some breathtaking mountain views. Take advantage of this pet friendly community amenities, which include a clubhouse, swimming pool, a basketball court, and guest parking, providing a vibrant and engaging lifestyle.
Location
State CA
County San Diego
Community El Cajon
Area El Cajon (92021)
Building/Complex Name Alta Vista View
Zoning R-1:SINGLE
Rooms
Family Room 0X0
Master Bedroom 14X10
Bedroom 2 11X10
Bedroom 3 11X10
Living Room 18X11
Dining Room 12X11
Kitchen 10X9
Interior
Heating Natural Gas
Cooling Central Forced Air
Equipment Microwave, Range/Oven, Refrigerator
Appliance Microwave, Range/Oven, Refrigerator
Laundry Laundry Room
Exterior
Exterior Feature Wood
Parking Features None Known
Fence Partial
Pool Community/Common
Roof Type Composition,Shingle
Total Parking Spaces 3
Building
Story 1
Lot Size Range 0 (Common Interest)
Sewer Sewer Connected
Water Meter on Property
Level or Stories 1 Story
Others
Ownership Other/Remarks
Monthly Total Fees $1, 117
Acceptable Financing Cash, Conventional
Space Rent $1,116
Listing Terms Cash, Conventional
Special Listing Condition Other/Remarks
Pets Allowed Allowed w/Restrictions
Read Less

Bought with Kyle R McHale • eXp Realty of California, Inc.
GET MORE INFORMATION




