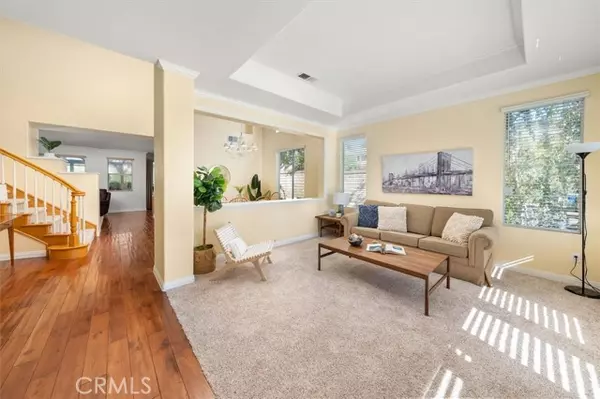For more information regarding the value of a property, please contact us for a free consultation.
29047 Ironwood Lane Saugus, CA 91390
Want to know what your home might be worth? Contact us for a FREE valuation!

Our team is ready to help you sell your home for the highest possible price ASAP
Key Details
Property Type Single Family Home
Sub Type Detached
Listing Status Sold
Purchase Type For Sale
Square Footage 2,583 sqft
Price per Sqft $360
MLS Listing ID SR24181079
Sold Date 10/01/24
Style Detached
Bedrooms 3
Full Baths 3
HOA Fees $195/mo
HOA Y/N Yes
Year Built 1999
Lot Size 5,963 Sqft
Acres 0.1369
Property Description
This charming 3 bedroom home + loft is situated on a desirable corner lot in the sought-after Pacific Hills neighborhood of Saugus. The corner location provides an airy, private feel, complemented by a delightful front porchperfect for enjoying morning coffee or evening beverages. As you step inside, you're greeted by an inviting living room with French doors that open to the front porch, creating a seamless indoor-outdoor flow. The dining room, with its high ceilings and large window, offers a wonderful space for gathering with friends and family. The kitchen, featuring a center island, opens up to an expanded family room complete with a cozy fireplace and built-in storageideal for both entertaining and relaxation. There's also a full bathroom downstairs, with the option to add a bedroom in place of the bonus area in the family room. Upstairs, a spacious loft with built-in desks and storage provides a versatile space for work or play. All bedrooms are located on the upper level, including the expansive primary suite, which occupies the entire back of the house. The primary bedroom features an attached bathroom with a walk-in shower, soaking tub, dual sinks, and a generous walk-in closet. The private backyard is an oasis, complete with a covered patio and a large rock fountain, perfect for outdoor relaxation and entertaining. The community offers fantastic perks, including a private gated park with a playground, a walking path, and basketball court. Plus, theres no Mello Roos Tax or Landscape Maintenance District fees, as the HOA maintains its own common areas, keeping your
This charming 3 bedroom home + loft is situated on a desirable corner lot in the sought-after Pacific Hills neighborhood of Saugus. The corner location provides an airy, private feel, complemented by a delightful front porchperfect for enjoying morning coffee or evening beverages. As you step inside, you're greeted by an inviting living room with French doors that open to the front porch, creating a seamless indoor-outdoor flow. The dining room, with its high ceilings and large window, offers a wonderful space for gathering with friends and family. The kitchen, featuring a center island, opens up to an expanded family room complete with a cozy fireplace and built-in storageideal for both entertaining and relaxation. There's also a full bathroom downstairs, with the option to add a bedroom in place of the bonus area in the family room. Upstairs, a spacious loft with built-in desks and storage provides a versatile space for work or play. All bedrooms are located on the upper level, including the expansive primary suite, which occupies the entire back of the house. The primary bedroom features an attached bathroom with a walk-in shower, soaking tub, dual sinks, and a generous walk-in closet. The private backyard is an oasis, complete with a covered patio and a large rock fountain, perfect for outdoor relaxation and entertaining. The community offers fantastic perks, including a private gated park with a playground, a walking path, and basketball court. Plus, theres no Mello Roos Tax or Landscape Maintenance District fees, as the HOA maintains its own common areas, keeping your tax bill lower than most in Santa Clarita. The 3 car garage has lots of built-in storage. Dont miss this opportunity to make this beautiful home yours!
Location
State CA
County Los Angeles
Area Santa Clarita (91390)
Zoning SCUR2
Interior
Cooling Central Forced Air
Flooring Carpet
Fireplaces Type FP in Family Room
Laundry Laundry Room
Exterior
Garage Spaces 3.0
Total Parking Spaces 3
Building
Lot Description Cul-De-Sac, Sidewalks
Story 2
Lot Size Range 4000-7499 SF
Sewer Public Sewer
Water Public
Level or Stories 2 Story
Others
Monthly Total Fees $284
Acceptable Financing Submit
Listing Terms Submit
Special Listing Condition Standard
Read Less

Bought with Andrew Suffolk • RE/MAX Gateway
GET MORE INFORMATION




