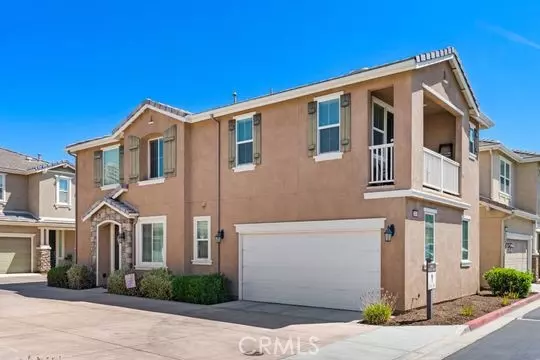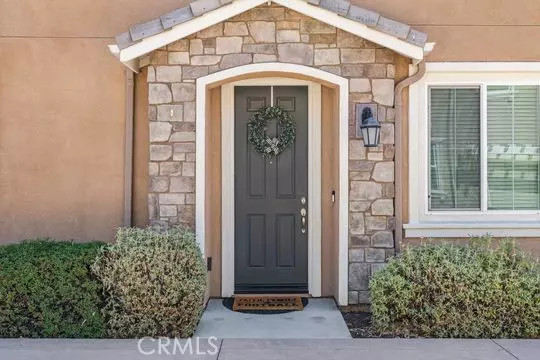For more information regarding the value of a property, please contact us for a free consultation.
28440 Wild Rose Lane Highland, CA 92346
Want to know what your home might be worth? Contact us for a FREE valuation!

Our team is ready to help you sell your home for the highest possible price ASAP
Key Details
Property Type Condo
Listing Status Sold
Purchase Type For Sale
Square Footage 1,568 sqft
Price per Sqft $341
MLS Listing ID NP24162380
Sold Date 10/03/24
Style All Other Attached
Bedrooms 3
Full Baths 2
Half Baths 1
Construction Status Turnkey
HOA Fees $143/mo
HOA Y/N Yes
Year Built 2016
Lot Size 2,209 Sqft
Acres 0.0507
Property Description
Gorgeous detached 3 bed 2.5 bath Condo located in the Foothills of East Highland in the desirable community of Serrano @ Glenrose Ranch. Powder room downstairs. Beautiful laminate flooring on the Main level, carpeted stairs and upstairs bedrooms. Spacious open kitchen with lots of cabinets, granite counters and stainless steel appliances. Laundry is upstairs. Tank less water heater in 2 car attached garage. Home has 2 thermostats One upstairs and down stairs. Dual paned windows throughout and ceiling fans in all rooms. Spacious Primary bedroom offers walk-in closet, balcony, and spacious bathroom with double sinks. Low maintenance outdoor patio. Resort style HOA amenities include pool, playground, fire pit, barbecue and outdoor cooking area. Conveniently located near schools and shopping. New Costco and shops coming soon. Easy access to 210 and 10 freeways.
Gorgeous detached 3 bed 2.5 bath Condo located in the Foothills of East Highland in the desirable community of Serrano @ Glenrose Ranch. Powder room downstairs. Beautiful laminate flooring on the Main level, carpeted stairs and upstairs bedrooms. Spacious open kitchen with lots of cabinets, granite counters and stainless steel appliances. Laundry is upstairs. Tank less water heater in 2 car attached garage. Home has 2 thermostats One upstairs and down stairs. Dual paned windows throughout and ceiling fans in all rooms. Spacious Primary bedroom offers walk-in closet, balcony, and spacious bathroom with double sinks. Low maintenance outdoor patio. Resort style HOA amenities include pool, playground, fire pit, barbecue and outdoor cooking area. Conveniently located near schools and shopping. New Costco and shops coming soon. Easy access to 210 and 10 freeways.
Location
State CA
County San Bernardino
Area Highland (92346)
Interior
Interior Features Balcony, Granite Counters, Recessed Lighting
Cooling Central Forced Air
Flooring Carpet, Laminate, Tile
Fireplaces Type FP in Living Room
Equipment Dishwasher, Disposal, Microwave, Gas Oven, Gas Stove, Vented Exhaust Fan
Appliance Dishwasher, Disposal, Microwave, Gas Oven, Gas Stove, Vented Exhaust Fan
Laundry Laundry Room, Inside
Exterior
Exterior Feature Stucco, Wood, Concrete
Parking Features Direct Garage Access, Garage - Single Door, Garage Door Opener
Garage Spaces 2.0
Fence Vinyl
Pool Below Ground, Community/Common, Association, Heated
Utilities Available Cable Available, Electricity Available, Electricity Connected, Natural Gas Available, Phone Available, Sewer Available, Water Available, Sewer Connected, Water Connected
Roof Type Tile/Clay
Total Parking Spaces 2
Building
Lot Description Corner Lot, Sidewalks
Story 2
Lot Size Range 1-3999 SF
Sewer Public Sewer
Water Public
Architectural Style Contemporary, Mediterranean/Spanish
Level or Stories 2 Story
Construction Status Turnkey
Others
Monthly Total Fees $385
Acceptable Financing Conventional
Listing Terms Conventional
Special Listing Condition Standard
Read Less

Bought with MARGERY VELASQUEZ • KELLER WILLIAMS REALTY
GET MORE INFORMATION




