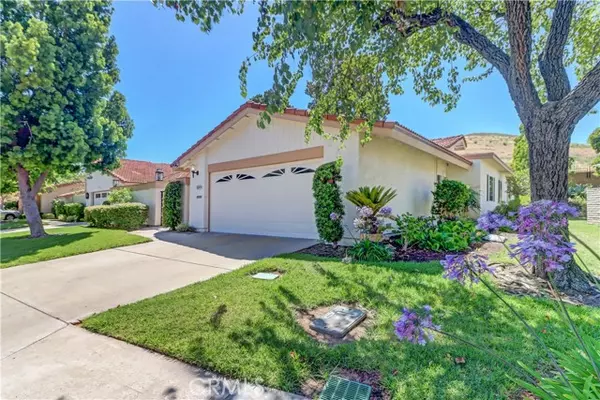For more information regarding the value of a property, please contact us for a free consultation.
5311 Cantante Laguna Woods, CA 92637
Want to know what your home might be worth? Contact us for a FREE valuation!

Our team is ready to help you sell your home for the highest possible price ASAP
Key Details
Property Type Single Family Home
Sub Type Detached
Listing Status Sold
Purchase Type For Sale
Square Footage 1,777 sqft
Price per Sqft $648
MLS Listing ID OC24126784
Sold Date 09/30/24
Style Detached
Bedrooms 2
Full Baths 2
Construction Status Additions/Alterations
HOA Fees $815/mo
HOA Y/N Yes
Year Built 1973
Lot Size 1,777 Sqft
Acres 0.0408
Property Description
This charming 2 BDRM / 2 BA / 2 CAR GARAGE Villa Terraza home is located on a quiet cul-de-sac in the Gate 11 area of Laguna Woods Village the premier 55+ active community in Orange County. As you enter the front gate, you will notice the large courtyard is nicely landscaped & tiled. This is the perfect area to entertain your guests when the weather is nice. A beautiful spacious sunroom with large windows and a ceiling fan is in the back of the home --your alternative entertainment site when the weather requires you to be inside. The living room and bedrooms have carpet. Laminate wood and tile are the flooring in the other rooms. Additional square footage has been added to the home by enclosing the patios off the beautifully upgraded kitchen and main bedroom. You will love the enlarged bedroom suite and spacious private retreat. The additional space next to the kitchen is perfect for a large dining room table, china hutch and buffet. Both baths have been upgraded with a jacuzzi tub in the master bath. Central air/heat, smooth ceilings, recessed lighting in living room, master bedroom, kitchen, dual pane windows & sliders, laundry in the garage, solar panels on roof are some of the other nice features in this home. Enjoy all the amenities this 55 plus community of Laguna Woods Village has to offer including 5 swimming pools, 7 Clubhouses, 2 fitness centers, a 27-hole golf course with its own clubhouse & a 9-hole par 3 executive golf course, an equestrian center, wood workshop, a ceramic/sculpture studio with kiln, and much more. Over 250 social clubs to join. Free bus servi
This charming 2 BDRM / 2 BA / 2 CAR GARAGE Villa Terraza home is located on a quiet cul-de-sac in the Gate 11 area of Laguna Woods Village the premier 55+ active community in Orange County. As you enter the front gate, you will notice the large courtyard is nicely landscaped & tiled. This is the perfect area to entertain your guests when the weather is nice. A beautiful spacious sunroom with large windows and a ceiling fan is in the back of the home --your alternative entertainment site when the weather requires you to be inside. The living room and bedrooms have carpet. Laminate wood and tile are the flooring in the other rooms. Additional square footage has been added to the home by enclosing the patios off the beautifully upgraded kitchen and main bedroom. You will love the enlarged bedroom suite and spacious private retreat. The additional space next to the kitchen is perfect for a large dining room table, china hutch and buffet. Both baths have been upgraded with a jacuzzi tub in the master bath. Central air/heat, smooth ceilings, recessed lighting in living room, master bedroom, kitchen, dual pane windows & sliders, laundry in the garage, solar panels on roof are some of the other nice features in this home. Enjoy all the amenities this 55 plus community of Laguna Woods Village has to offer including 5 swimming pools, 7 Clubhouses, 2 fitness centers, a 27-hole golf course with its own clubhouse & a 9-hole par 3 executive golf course, an equestrian center, wood workshop, a ceramic/sculpture studio with kiln, and much more. Over 250 social clubs to join. Free bus service within the Village or to the local shopping & medical centers. Only 6 -7 miles to Laguna Beach, short distance to 5 & 405 Fwy.
Location
State CA
County Orange
Area Oc - Laguna Hills (92637)
Interior
Interior Features Granite Counters, Recessed Lighting, Wet Bar
Heating Electric
Cooling Central Forced Air, Electric
Flooring Carpet, Laminate, Tile
Fireplaces Type FP in Living Room
Equipment Dishwasher, Dryer, Microwave, Refrigerator, Solar Panels, Washer, Electric Oven
Appliance Dishwasher, Dryer, Microwave, Refrigerator, Solar Panels, Washer, Electric Oven
Laundry Garage
Exterior
Exterior Feature Stucco
Parking Features Garage
Garage Spaces 2.0
Pool Association
Community Features Horse Trails
Complex Features Horse Trails
Utilities Available Cable Connected, Electricity Connected, Sewer Connected, Water Connected
Roof Type Spanish Tile
Total Parking Spaces 2
Building
Lot Description Cul-De-Sac, Sidewalks
Story 1
Lot Size Range 1-3999 SF
Sewer Public Sewer
Water Public
Architectural Style Ranch
Level or Stories 1 Story
Construction Status Additions/Alterations
Others
Senior Community Other
Monthly Total Fees $815
Acceptable Financing Cash, Lease Option
Listing Terms Cash, Lease Option
Special Listing Condition Standard
Read Less

Bought with Lisa Mills • Century 21 Rainbow Realty
GET MORE INFORMATION




