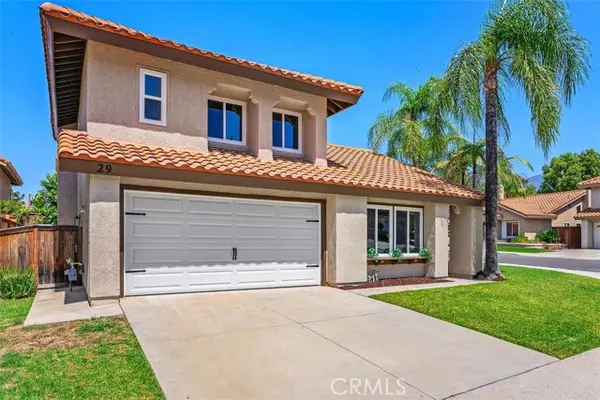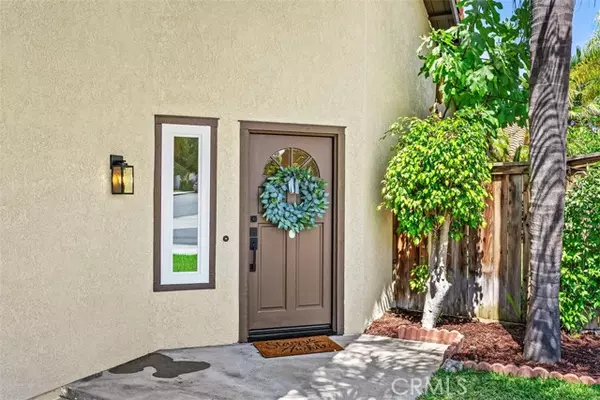For more information regarding the value of a property, please contact us for a free consultation.
29 Mohave Way Rancho Santa Margarita, CA 92688
Want to know what your home might be worth? Contact us for a FREE valuation!

Our team is ready to help you sell your home for the highest possible price ASAP
Key Details
Property Type Single Family Home
Sub Type Detached
Listing Status Sold
Purchase Type For Sale
Square Footage 1,551 sqft
Price per Sqft $751
MLS Listing ID OC24176028
Sold Date 10/04/24
Style Detached
Bedrooms 3
Full Baths 2
Half Baths 1
Construction Status Turnkey,Updated/Remodeled
HOA Fees $81/mo
HOA Y/N Yes
Year Built 1989
Lot Size 3,911 Sqft
Acres 0.0898
Property Description
Indulge in a modern lifestyle within this tastefully renovated 3-bedroom, 2.5-bath Rancho Santa Margarita residence on a generous 1,551 sq ft corner lot! Step into a freshly painted haven where vaulted ceilings soar over gorgeous wide-plank flooring, creating a light, bright atmosphere. Serve refreshments in the living room before sharing a sumptuous feast in the chandelier-lit dining area. Prepare delectable meals in the immaculate kitchen sporting white shaker-style cabinetry, chevron backsplash, and quartz countertops extending to the breakfast peninsula. An inviting fireplace lends warmth as you snuggle up for movies in the family corner. Upstairs, your well-proportioned bedrooms await after a long day, including the larger primary suite with an exquisitely tiled ensuite. A refreshing shared bath caters to the secondary retreats while a main-level powder room accommodates visitors. Glass sliders open to the secluded backyard for weekend unwinding. Additionally, theres an attached 2-car garage with new doors and epoxy flooring. With its central location near schools, shopping, RSM Lake, Central Park, and the Toll Roads, why wait? Come for a tour before it slips away!
Indulge in a modern lifestyle within this tastefully renovated 3-bedroom, 2.5-bath Rancho Santa Margarita residence on a generous 1,551 sq ft corner lot! Step into a freshly painted haven where vaulted ceilings soar over gorgeous wide-plank flooring, creating a light, bright atmosphere. Serve refreshments in the living room before sharing a sumptuous feast in the chandelier-lit dining area. Prepare delectable meals in the immaculate kitchen sporting white shaker-style cabinetry, chevron backsplash, and quartz countertops extending to the breakfast peninsula. An inviting fireplace lends warmth as you snuggle up for movies in the family corner. Upstairs, your well-proportioned bedrooms await after a long day, including the larger primary suite with an exquisitely tiled ensuite. A refreshing shared bath caters to the secondary retreats while a main-level powder room accommodates visitors. Glass sliders open to the secluded backyard for weekend unwinding. Additionally, theres an attached 2-car garage with new doors and epoxy flooring. With its central location near schools, shopping, RSM Lake, Central Park, and the Toll Roads, why wait? Come for a tour before it slips away!
Location
State CA
County Orange
Area Oc - Rancho Santa Margarita (92688)
Interior
Interior Features Pantry, Recessed Lighting, Unfurnished
Cooling Central Forced Air
Flooring Linoleum/Vinyl
Fireplaces Type FP in Family Room, Gas
Equipment Dishwasher, Disposal, Microwave, Convection Oven, Gas Oven, Gas Range
Appliance Dishwasher, Disposal, Microwave, Convection Oven, Gas Oven, Gas Range
Laundry Garage
Exterior
Parking Features Garage
Garage Spaces 2.0
Fence Wood
Pool Community/Common, Association, Heated
Utilities Available Cable Available, Electricity Available, Natural Gas Available, Phone Available, Sewer Available, Water Available
Roof Type Spanish Tile
Total Parking Spaces 2
Building
Lot Description Curbs, Sidewalks
Story 2
Lot Size Range 1-3999 SF
Sewer Public Sewer
Water Public
Architectural Style Mediterranean/Spanish
Level or Stories 2 Story
Construction Status Turnkey,Updated/Remodeled
Others
Monthly Total Fees $84
Acceptable Financing Submit
Listing Terms Submit
Special Listing Condition Standard
Read Less

Bought with Andres Valdes • RE/MAX TIME REALTY
GET MORE INFORMATION




