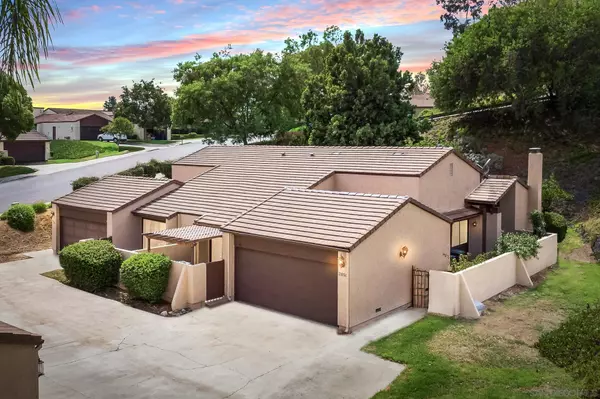For more information regarding the value of a property, please contact us for a free consultation.
2051 Golden Circle Dr Escondido, CA 92026
Want to know what your home might be worth? Contact us for a FREE valuation!

Our team is ready to help you sell your home for the highest possible price ASAP
Key Details
Property Type Condo
Sub Type Condominium
Listing Status Sold
Purchase Type For Sale
Square Footage 1,300 sqft
Price per Sqft $500
Subdivision North Escondido
MLS Listing ID 240022058
Sold Date 10/08/24
Style Townhome
Bedrooms 3
Full Baths 2
HOA Fees $430/mo
HOA Y/N Yes
Year Built 1977
Lot Size 5.788 Acres
Acres 5.79
Property Description
Located in the North Escondido neighborhood of Cameowoods, this luxurious end-unit townhome offers unparalleled privacy and comfort, with the charm and functionality of a single-family home. Recently updated, it features a fully renovated kitchen with brand-new appliances and a modern washer and dryer. Bonus - one of the newly installed kitchen cabinets is on wheels and can be positioned against the wall or rolled into the kitchen to create an island. The open-concept kitchen, highlighted by recessed lighting, flows seamlessly into a spacious living and dining area. This inviting space is complemented by a vaulted ceiling, large windows framing views of the serene greenbelt backyard, and a ventilating ceiling fan for added comfort. The townhome boasts two private patios, including a generous 300-square-foot covered patio that overlooks a private common area with a lush grassy backyard, perfect for outdoor relaxation and entertaining. Inside, dual master closets provide ample storage, and modern conveniences such as a tankless water heater and air conditioning ensure year-round comfort. An interior laundry room adds to the ease of daily living, while the attached 2-car garage offers additional storage and convenient access.
Location
State CA
County San Diego
Community North Escondido
Area Escondido (92026)
Building/Complex Name Cameowood
Rooms
Master Bedroom 13X12
Bedroom 2 10x12
Bedroom 3 10x12
Living Room 20X13
Dining Room 12X11
Kitchen 21X11
Interior
Interior Features Ceiling Fan, Recessed Lighting, Remodeled Kitchen, Cathedral-Vaulted Ceiling
Heating Natural Gas
Cooling Central Forced Air
Fireplaces Number 1
Fireplaces Type FP in Living Room
Equipment Other/Remarks
Steps No
Appliance Other/Remarks
Laundry Kitchen
Exterior
Exterior Feature Stucco
Parking Features Attached, Garage
Garage Spaces 2.0
Fence Full
Pool Community/Common
View Mountains/Hills
Roof Type Common Roof
Total Parking Spaces 2
Building
Story 1
Lot Size Range 0 (Common Interest)
Sewer Public Sewer
Water Public
Level or Stories 1 Story
Others
Ownership Condominium
Monthly Total Fees $430
Acceptable Financing Cash, Conventional, VA
Listing Terms Cash, Conventional, VA
Read Less

Bought with Tiffany Weis • Coldwell Banker Realty
GET MORE INFORMATION




