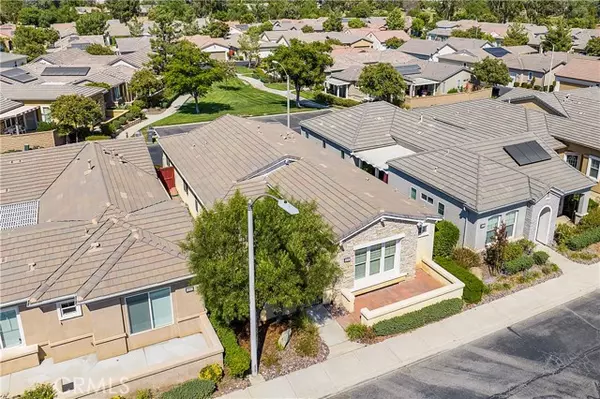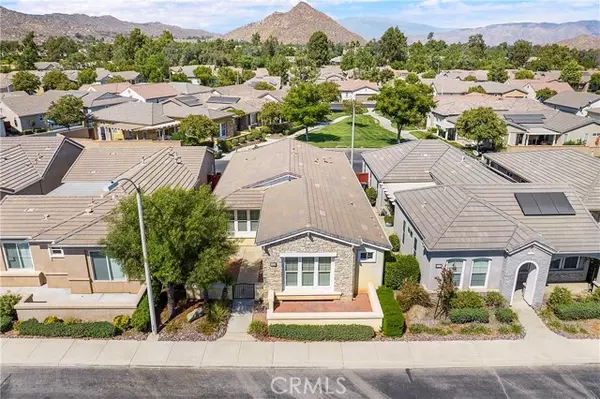For more information regarding the value of a property, please contact us for a free consultation.
8150 Doral Lane Hemet, CA 92545
Want to know what your home might be worth? Contact us for a FREE valuation!

Our team is ready to help you sell your home for the highest possible price ASAP
Key Details
Property Type Single Family Home
Sub Type Detached
Listing Status Sold
Purchase Type For Sale
Square Footage 1,532 sqft
Price per Sqft $229
MLS Listing ID SW24164793
Sold Date 10/18/24
Style Detached
Bedrooms 2
Full Baths 2
Construction Status Turnkey
HOA Fees $232/mo
HOA Y/N Yes
Year Built 2004
Lot Size 3,485 Sqft
Acres 0.08
Property Description
Nestled in the fully gated Four Seasons community, with 24-hour security, this charming home offers the perfect blend of comfort and convenience. Surrounded by scenic hills and a beautiful golf course in Hemet, this spacious residence spans over 1,500 square feet and features 3 bedrooms and 2 baths. The home is set against a lovely greenbelt in the rear, providing a serene outdoor space. Enjoy an excellent location within a short distance to the lodge, pool, and a variety of activities that the community has to offer. This home is ideal for those seeking an active lifestyle in a secure and picturesque setting.
Nestled in the fully gated Four Seasons community, with 24-hour security, this charming home offers the perfect blend of comfort and convenience. Surrounded by scenic hills and a beautiful golf course in Hemet, this spacious residence spans over 1,500 square feet and features 3 bedrooms and 2 baths. The home is set against a lovely greenbelt in the rear, providing a serene outdoor space. Enjoy an excellent location within a short distance to the lodge, pool, and a variety of activities that the community has to offer. This home is ideal for those seeking an active lifestyle in a secure and picturesque setting.
Location
State CA
County Riverside
Area Riv Cty-Hemet (92545)
Interior
Interior Features Pantry, Unfurnished
Heating Electric
Cooling Central Forced Air, Electric
Equipment Disposal
Appliance Disposal
Laundry Inside
Exterior
Exterior Feature Stucco, Frame
Parking Features Direct Garage Access, Garage
Garage Spaces 2.0
Pool Below Ground, Association, Heated
Utilities Available Cable Available, Cable Connected, Electricity Available, Electricity Connected, Natural Gas Available, Natural Gas Connected, Phone Available, Phone Connected, See Remarks, Sewer Available, Underground Utilities, Water Available, Sewer Connected, Water Connected
View Mountains/Hills, Neighborhood
Roof Type Tile/Clay
Total Parking Spaces 2
Building
Lot Description Sidewalks
Story 1
Lot Size Range 1-3999 SF
Sewer Public Sewer
Water Public
Level or Stories 1 Story
Construction Status Turnkey
Others
Senior Community Other
Monthly Total Fees $306
Acceptable Financing Cash, Conventional, FHA, VA, Cash To New Loan
Listing Terms Cash, Conventional, FHA, VA, Cash To New Loan
Special Listing Condition Standard
Read Less

Bought with Stella Torres • RE/MAX Empire Properties
GET MORE INFORMATION




