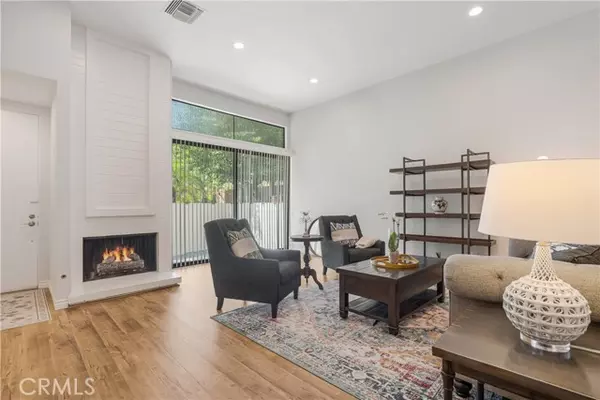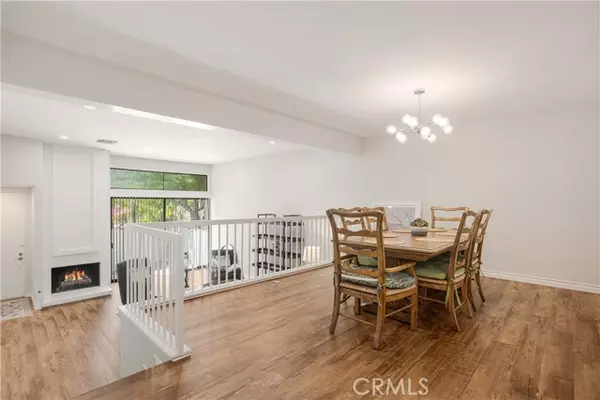For more information regarding the value of a property, please contact us for a free consultation.
13925 Riverside Drive Sherman Oaks, CA 91423
Want to know what your home might be worth? Contact us for a FREE valuation!

Our team is ready to help you sell your home for the highest possible price ASAP
Key Details
Property Type Townhouse
Sub Type Townhome
Listing Status Sold
Purchase Type For Sale
Square Footage 1,789 sqft
Price per Sqft $563
MLS Listing ID SR24187070
Sold Date 10/24/24
Style Townhome
Bedrooms 3
Full Baths 2
Half Baths 1
HOA Fees $618/mo
HOA Y/N Yes
Year Built 1975
Lot Size 1.734 Acres
Acres 1.7344
Property Description
Located in a sought-after Sherman Oaks neighborhood, directly across from Fashion Square and just minutes from Ventura Boulevards vibrant shopping and dining scene, this beautifully remodeled end-unit townhouse offers an exceptional blend of comfort and style. Step into the light-filled living room, featuring luxury vinyl plank flooring, soaring high ceilings, recessed lighting, and a cozy fireplace. The upgraded kitchen boasts an abundance of quality cabinetry, modern quartz countertops, and stylish flooring, and with a built-in buffet and newer appliances. Entertain in the formal dining room, complete with a convenient bar area. The spacious primary suite offers tranquility, with two closets and a fully remodeled bathroom, all set against serene views of lush greenery and mature trees. Enjoy outdoor relaxation on the private enclosed patio, perfect for morning coffee or evening unwinding. Additional highlights include an oversized two-car garage with extra storage and direct access to the home. The well-maintained complex features a pool and spa, enhancing the appeal of this exceptional property.
Located in a sought-after Sherman Oaks neighborhood, directly across from Fashion Square and just minutes from Ventura Boulevards vibrant shopping and dining scene, this beautifully remodeled end-unit townhouse offers an exceptional blend of comfort and style. Step into the light-filled living room, featuring luxury vinyl plank flooring, soaring high ceilings, recessed lighting, and a cozy fireplace. The upgraded kitchen boasts an abundance of quality cabinetry, modern quartz countertops, and stylish flooring, and with a built-in buffet and newer appliances. Entertain in the formal dining room, complete with a convenient bar area. The spacious primary suite offers tranquility, with two closets and a fully remodeled bathroom, all set against serene views of lush greenery and mature trees. Enjoy outdoor relaxation on the private enclosed patio, perfect for morning coffee or evening unwinding. Additional highlights include an oversized two-car garage with extra storage and direct access to the home. The well-maintained complex features a pool and spa, enhancing the appeal of this exceptional property.
Location
State CA
County Los Angeles
Area Sherman Oaks (91423)
Zoning LARD1.5
Interior
Cooling Central Forced Air
Fireplaces Type FP in Living Room
Equipment Dryer, Washer
Appliance Dryer, Washer
Laundry Inside
Exterior
Garage Spaces 2.0
Pool Community/Common
View Pool, Trees/Woods
Total Parking Spaces 2
Building
Lot Description Sidewalks
Story 3
Sewer Public Sewer
Water Public
Level or Stories 3 Story
Others
Monthly Total Fees $637
Acceptable Financing Cash To New Loan
Listing Terms Cash To New Loan
Special Listing Condition Standard
Read Less

Bought with Cameron Stephens • Judy Graff Properties
GET MORE INFORMATION




