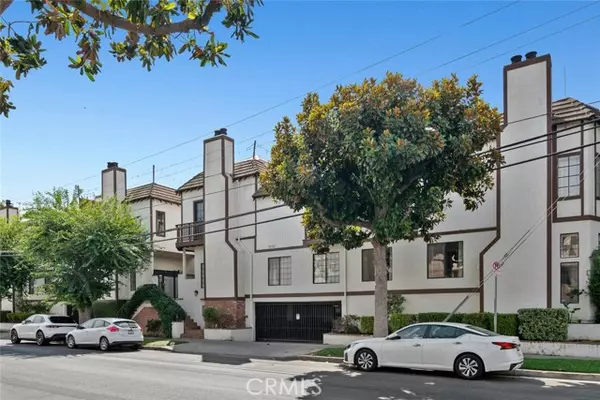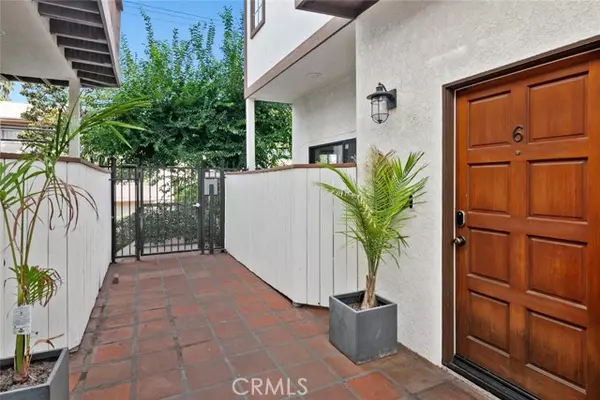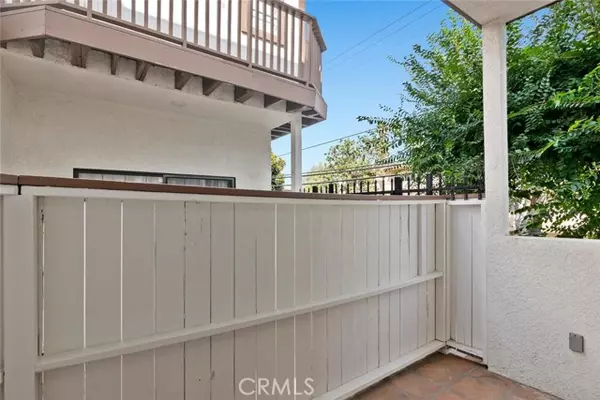For more information regarding the value of a property, please contact us for a free consultation.
14014 Milbank Street #6 Sherman Oaks, CA 91423
Want to know what your home might be worth? Contact us for a FREE valuation!

Our team is ready to help you sell your home for the highest possible price ASAP
Key Details
Property Type Townhouse
Sub Type Townhome
Listing Status Sold
Purchase Type For Sale
Square Footage 1,317 sqft
Price per Sqft $660
MLS Listing ID SR24194978
Sold Date 10/28/24
Style Townhome
Bedrooms 2
Full Baths 2
Half Baths 1
HOA Fees $442/mo
HOA Y/N Yes
Year Built 1980
Lot Size 9,268 Sqft
Acres 0.2128
Property Description
Welcome to an exquisite "New York" style Townhome on a quaint tree lined street with security entry and rooftop deck featuring beautiful views. As you enter you are greeted with high ceilings and an open floor plan with a fireplace, patio, dining area, office nook, kitchen and powder room. The upgraded eat-in kitchen includes stainless steel appliances, new countertops, and a pass through. On the second level are 2 bedrooms that both receive abundant natural light. The bedrooms have been remodeled and feature en-suite full bathrooms. The main bedroom features high ceilings, a fireplace, and spacious walk-in closet. On the 3rd floor you will find a dedicated and upgraded laundry space. Access the the large and private rooftop deck with artificial grass and plenty of space for entertaining, barbequing, and/or just admiring the views of the Santa Monica Mountains, valley and city lights. This home comes with 2 gated and secured side-by-side parking spaces steps from your door. The idyllic neighborhood is conveniently located blocks from restaurants, bars, shopping, Dixie Canyon Charter Elementary school and much more! Upgrade list available! Too many to list.
Welcome to an exquisite "New York" style Townhome on a quaint tree lined street with security entry and rooftop deck featuring beautiful views. As you enter you are greeted with high ceilings and an open floor plan with a fireplace, patio, dining area, office nook, kitchen and powder room. The upgraded eat-in kitchen includes stainless steel appliances, new countertops, and a pass through. On the second level are 2 bedrooms that both receive abundant natural light. The bedrooms have been remodeled and feature en-suite full bathrooms. The main bedroom features high ceilings, a fireplace, and spacious walk-in closet. On the 3rd floor you will find a dedicated and upgraded laundry space. Access the the large and private rooftop deck with artificial grass and plenty of space for entertaining, barbequing, and/or just admiring the views of the Santa Monica Mountains, valley and city lights. This home comes with 2 gated and secured side-by-side parking spaces steps from your door. The idyllic neighborhood is conveniently located blocks from restaurants, bars, shopping, Dixie Canyon Charter Elementary school and much more! Upgrade list available! Too many to list.
Location
State CA
County Los Angeles
Area Sherman Oaks (91423)
Zoning LAR3
Interior
Cooling Central Forced Air
Fireplaces Type FP in Living Room
Equipment Microwave
Appliance Microwave
Laundry Laundry Room
Exterior
Garage Spaces 2.0
View Mountains/Hills, Neighborhood, City Lights
Total Parking Spaces 2
Building
Lot Description Curbs, Sidewalks
Story 3
Lot Size Range 7500-10889 SF
Sewer Public Sewer
Water Public
Level or Stories 3 Story
Others
Monthly Total Fees $455
Acceptable Financing Cash, Conventional
Listing Terms Cash, Conventional
Special Listing Condition Standard
Read Less

Bought with Mona Golastani • RE/MAX One
GET MORE INFORMATION




