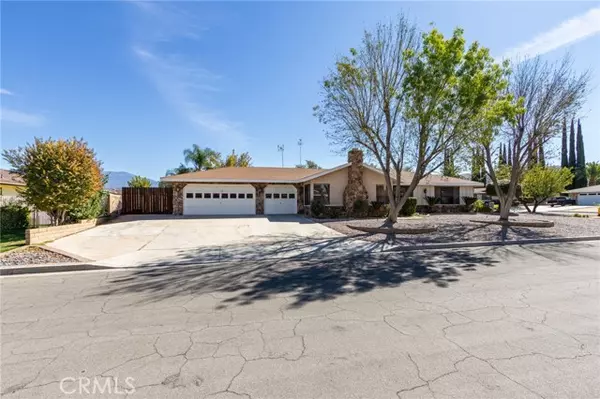For more information regarding the value of a property, please contact us for a free consultation.
41420 La Mision Way Hemet, CA 92544
Want to know what your home might be worth? Contact us for a FREE valuation!

Our team is ready to help you sell your home for the highest possible price ASAP
Key Details
Property Type Condo
Listing Status Sold
Purchase Type For Sale
Square Footage 2,667 sqft
Price per Sqft $223
MLS Listing ID SW24138563
Sold Date 10/28/24
Style All Other Attached
Bedrooms 4
Full Baths 2
HOA Y/N No
Year Built 1982
Lot Size 0.280 Acres
Acres 0.28
Lot Dimensions 0.28 acres
Property Description
Welcome to your new dream home! Located in East Hemet in a wonderful cul-de-sac near several schools! The 2,667 square-foot single-story home has an excellent open floor plan making the home feel welcoming for several guest! The home offers 4 very spacious bedrooms, separate laundry room, two wide open family rooms, a stunning great stone fireplace, and an alluring open kitchen with REAL WOOD cabinets. The kitchen has NEWLY installed GRANITE countertops adding that touch of elegance to the space. Moreover, the kitchen offers TWO Kenmore Elite ovens perfect for catering events in your new home! Furthermore, the kitchen appliances are of excellent quality like a BOSCH dishwasher, Whirlpool microwave, and NEW STAINLESS STEEL kitchen sink! The front side of the home presents a beautiful desert landscape front for easy maintenance! Around the outside of the home you have TWO DRIVEWAYS one for the 3 car garage access and another driveway for a zero fuss RV access and RV hook up. The RV parking provides 30 amp adapter hookup, RV sewer clean out and much more. The back side of the home has a covered patio perfect for relaxation and entertainment by the POOL and SPA! This home has it all on a 12,197 square-foot Lot including a hardwire security system, new central air system, a swamp cooler, and split system. DON'T SETTLE for less for your dollar when this home offers EVERYTHING a spacious home with 2,667 square-feet of living space and a large 12,197 square-foot Lot!!! This is a MUST-SEE property with LOW Tax rates. Schedule your private showing TODAY!
Welcome to your new dream home! Located in East Hemet in a wonderful cul-de-sac near several schools! The 2,667 square-foot single-story home has an excellent open floor plan making the home feel welcoming for several guest! The home offers 4 very spacious bedrooms, separate laundry room, two wide open family rooms, a stunning great stone fireplace, and an alluring open kitchen with REAL WOOD cabinets. The kitchen has NEWLY installed GRANITE countertops adding that touch of elegance to the space. Moreover, the kitchen offers TWO Kenmore Elite ovens perfect for catering events in your new home! Furthermore, the kitchen appliances are of excellent quality like a BOSCH dishwasher, Whirlpool microwave, and NEW STAINLESS STEEL kitchen sink! The front side of the home presents a beautiful desert landscape front for easy maintenance! Around the outside of the home you have TWO DRIVEWAYS one for the 3 car garage access and another driveway for a zero fuss RV access and RV hook up. The RV parking provides 30 amp adapter hookup, RV sewer clean out and much more. The back side of the home has a covered patio perfect for relaxation and entertainment by the POOL and SPA! This home has it all on a 12,197 square-foot Lot including a hardwire security system, new central air system, a swamp cooler, and split system. DON'T SETTLE for less for your dollar when this home offers EVERYTHING a spacious home with 2,667 square-feet of living space and a large 12,197 square-foot Lot!!! This is a MUST-SEE property with LOW Tax rates. Schedule your private showing TODAY!
Location
State CA
County Riverside
Area Riv Cty-Hemet (92544)
Zoning R-1-12000
Interior
Interior Features Tile Counters
Cooling Central Forced Air, Electric, Gas, Dual
Fireplaces Type FP in Living Room, Masonry
Equipment Dishwasher, Microwave, Double Oven, Electric Oven, Gas Stove
Appliance Dishwasher, Microwave, Double Oven, Electric Oven, Gas Stove
Laundry Laundry Room, Inside
Exterior
Parking Features Garage, Garage - Two Door
Garage Spaces 3.0
Pool Private
Utilities Available Electricity Connected, Natural Gas Connected, Sewer Connected, Water Connected
View Pool
Roof Type Shingle
Total Parking Spaces 3
Building
Lot Description Corner Lot
Story 1
Sewer Public Sewer
Water Public
Level or Stories 1 Story
Others
Monthly Total Fees $3
Acceptable Financing Cash, Cash To New Loan
Listing Terms Cash, Cash To New Loan
Special Listing Condition Standard
Read Less

Bought with NANCY MORALES • REAL BROKER
GET MORE INFORMATION




