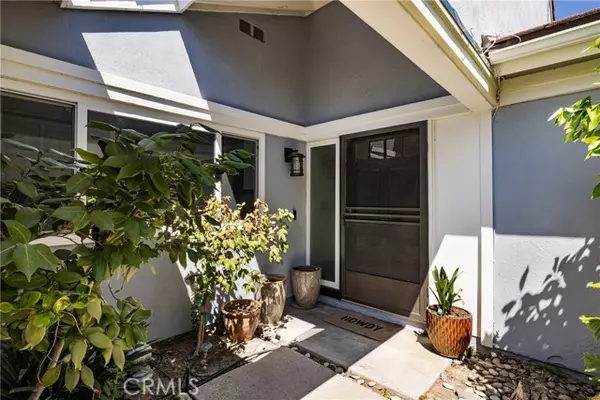For more information regarding the value of a property, please contact us for a free consultation.
32147 Beachfront Lane Westlake Village, CA 91361
Want to know what your home might be worth? Contact us for a FREE valuation!

Our team is ready to help you sell your home for the highest possible price ASAP
Key Details
Property Type Townhouse
Sub Type Townhome
Listing Status Sold
Purchase Type For Sale
Square Footage 1,753 sqft
Price per Sqft $655
MLS Listing ID SR24176619
Sold Date 10/31/24
Style Townhome
Bedrooms 3
Full Baths 2
HOA Fees $385/mo
HOA Y/N Yes
Year Built 1969
Lot Size 2,641 Sqft
Acres 0.0606
Property Description
Nestled on a quiet cul de sac, across the street from the lake in the highly coveted Lakeshore development, this charming townhome offers the perfect blend of comfort and convenience. With 1,753 square feet of living space and 3 bedrooms/2 bath, you'll have plenty of room to stretch out and make yourself at home. Step inside and discover a layout that is both functional and inviting. Featuring a remodeled kitchen with newer cabinets, granite counters, stainless steel appliances including double wall ovens and a large window overlooking the peaceful front courtyard. The open layout has a great room with vinyl flooring, a fireplace and sliding door leading to the back patio. As the only bedroom upstairs, the primary suite is truly a private sanctuary featuring three wall to ceiling closets, ensuite bath with dark cabinetry and make-up area, double sinks and an oversized bonus storage closet. Additionally, there is a balcony to enjoy your morning coffee or to take in the evening colorful sunsets. Downstairs there are two spacious bedrooms and a full bath. Other upgrades include dual paned windows & doors, central HVAC and recessed lighting. The HOA amenities include trash, cable, three community pools, pickleball court, sandy beach, sprawling greenbelt, and walking paths. With its prime location in picturesque Westlake Village, this home is a stones throw away from gourmet restaurants, winetasting at Stonehaus, upscale shopping, golf and hiking/biking trails. This townhouse isn't just a home, it's a lifestyle; so if you are ready to live like you are on vacation, this is a don
Nestled on a quiet cul de sac, across the street from the lake in the highly coveted Lakeshore development, this charming townhome offers the perfect blend of comfort and convenience. With 1,753 square feet of living space and 3 bedrooms/2 bath, you'll have plenty of room to stretch out and make yourself at home. Step inside and discover a layout that is both functional and inviting. Featuring a remodeled kitchen with newer cabinets, granite counters, stainless steel appliances including double wall ovens and a large window overlooking the peaceful front courtyard. The open layout has a great room with vinyl flooring, a fireplace and sliding door leading to the back patio. As the only bedroom upstairs, the primary suite is truly a private sanctuary featuring three wall to ceiling closets, ensuite bath with dark cabinetry and make-up area, double sinks and an oversized bonus storage closet. Additionally, there is a balcony to enjoy your morning coffee or to take in the evening colorful sunsets. Downstairs there are two spacious bedrooms and a full bath. Other upgrades include dual paned windows & doors, central HVAC and recessed lighting. The HOA amenities include trash, cable, three community pools, pickleball court, sandy beach, sprawling greenbelt, and walking paths. With its prime location in picturesque Westlake Village, this home is a stones throw away from gourmet restaurants, winetasting at Stonehaus, upscale shopping, golf and hiking/biking trails. This townhouse isn't just a home, it's a lifestyle; so if you are ready to live like you are on vacation, this is a dont miss!
Location
State CA
County Los Angeles
Area Westlake Village (91361)
Zoning WVRPD18U*
Interior
Interior Features Balcony, Granite Counters, Recessed Lighting
Cooling Central Forced Air
Flooring Carpet, Linoleum/Vinyl, Tile
Fireplaces Type FP in Living Room
Equipment Dishwasher, Double Oven
Appliance Dishwasher, Double Oven
Laundry Kitchen
Exterior
Parking Features Direct Garage Access
Garage Spaces 2.0
Fence Wrought Iron
Pool Community/Common, Association
Utilities Available Cable Available, Electricity Connected, Sewer Connected
Roof Type Concrete
Total Parking Spaces 4
Building
Lot Description Cul-De-Sac
Story 2
Lot Size Range 1-3999 SF
Sewer Public Sewer
Water Public
Level or Stories 2 Story
Others
Monthly Total Fees $428
Acceptable Financing Cash, FHA, VA, Cash To New Loan
Listing Terms Cash, FHA, VA, Cash To New Loan
Special Listing Condition Standard
Read Less

Bought with NON LISTED OFFICE
GET MORE INFORMATION




