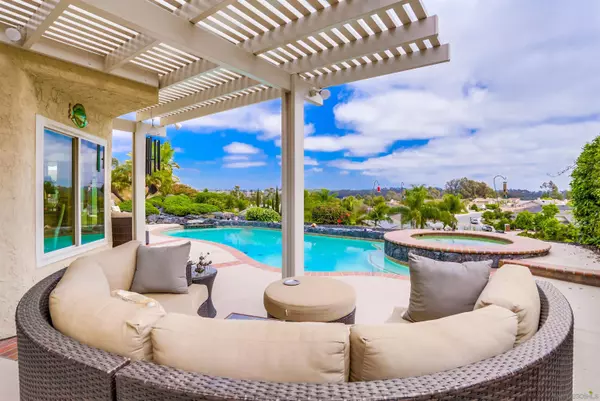For more information regarding the value of a property, please contact us for a free consultation.
11265 Forestview Ln San Diego, CA 92131
Want to know what your home might be worth? Contact us for a FREE valuation!

Our team is ready to help you sell your home for the highest possible price ASAP
Key Details
Property Type Single Family Home
Sub Type Detached
Listing Status Sold
Purchase Type For Sale
Square Footage 2,682 sqft
Price per Sqft $669
Subdivision Scripps Ranch
MLS Listing ID 240018551
Sold Date 11/01/24
Style Detached
Bedrooms 4
Full Baths 2
Half Baths 1
HOA Y/N No
Year Built 1985
Lot Size 0.269 Acres
Acres 0.27
Property Description
Welcome Home to Scripps Ranch! Located on a tranquil street with a delightful pocket park and playground a few houses away, this home has been updated with with designer paint and waterproof laminate flooring plus elevated lighting, and is located in a vibrant community, renowned for its top-rated schools, block parties and a strong sense of community. Enjoy the panoramic views from your south-facing backyard, complete with waterfall, pool, spa, and room to run. Watch hummingbirds flutter around the bird feeders and enjoy owned solar panels, promoting a sustainable lifestyle. The open floor plan seamlessly connects the living area, dining space, and kitchen, featuring brand new stainless steel appliances—perfect for both daily living and entertaining. Set on a 0.27-acre lot, the large, private backyard is your personal retreat. The home includes a spacious three-car garage and a versatile 130 sf storage room upstairs, plus an attic with over 420 sf of additional storage space and has a vent fan! The prime location is near Miramar Lake, trails, the Scripps Ranch library, shopping, and dining options. Enjoy all the amenities and community features without the burden of additional fees, as there are no HOA fees. Membership to the acclaimed Scripps Ranch Swim and Racquet Club is transferable!
Location
State CA
County San Diego
Community Scripps Ranch
Area Scripps Miramar (92131)
Zoning R-1:SINGLE
Rooms
Family Room 26X14
Master Bedroom 19X14
Bedroom 2 14X11
Bedroom 3 13X10
Bedroom 4 10x11
Living Room 17X13
Dining Room 13X11
Kitchen 21X10
Interior
Heating Natural Gas
Cooling Central Forced Air, Dual
Fireplaces Number 1
Fireplaces Type FP in Family Room
Equipment Dishwasher, Disposal, Dryer, Microwave, Refrigerator, Solar Panels, Washer, Electric Oven, Electric Stove
Steps Yes
Appliance Dishwasher, Disposal, Dryer, Microwave, Refrigerator, Solar Panels, Washer, Electric Oven, Electric Stove
Laundry Laundry Room
Exterior
Exterior Feature Wood/Stucco
Parking Features Attached
Garage Spaces 3.0
Fence Partial
Pool Below Ground, Private
View Evening Lights, Mountains/Hills, Panoramic, Parklike
Roof Type Tile/Clay
Total Parking Spaces 6
Building
Story 2
Lot Size Range .25 to .5 AC
Sewer Sewer Connected
Water Meter on Property
Level or Stories 2 Story
Others
Ownership Fee Simple
Acceptable Financing Cash, Conventional, VA
Listing Terms Cash, Conventional, VA
Pets Allowed Yes
Read Less

Bought with Lida Honary • HomeSmart Realty West
GET MORE INFORMATION




