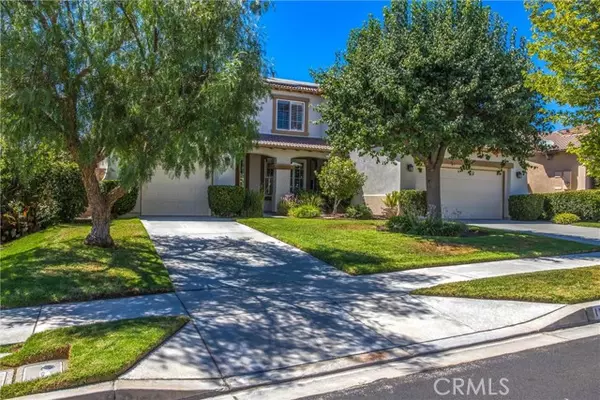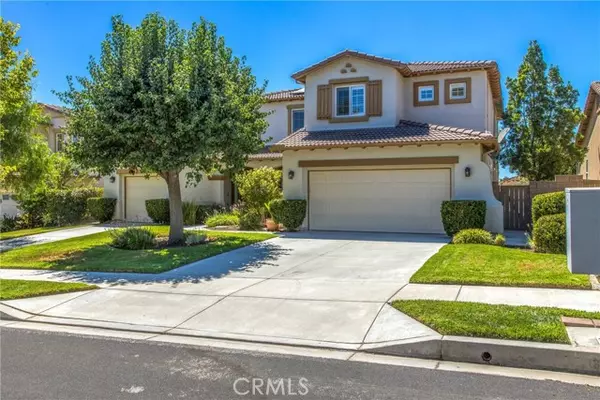For more information regarding the value of a property, please contact us for a free consultation.
11838 Ashland Way Yucaipa, CA 92399
Want to know what your home might be worth? Contact us for a FREE valuation!

Our team is ready to help you sell your home for the highest possible price ASAP
Key Details
Property Type Single Family Home
Sub Type Detached
Listing Status Sold
Purchase Type For Sale
Square Footage 3,585 sqft
Price per Sqft $216
MLS Listing ID EV24173991
Sold Date 11/05/24
Style Detached
Bedrooms 5
Full Baths 4
Construction Status Turnkey
HOA Fees $78/mo
HOA Y/N Yes
Year Built 2002
Lot Size 7,607 Sqft
Acres 0.1746
Property Description
BACK ON THE MARKET!!! GORGEOUS CHAPMAN HEIGHTS HOME FEATURING 5 BEDROOMS, 4 FULL BATHS, A HUGE LOFT, 3,585 SF OF LIVING SPACE, OFFERING BREATHTAKING VIEWS! ENJOY THE BEAUTIFUL SUNSETS, CITY LIGHTS, MOUNTAIN VIEWS, AND SPECTACULAR 4TH OF JULY FIREWORKS FROM THIS HIGHLY SOUGHT AFTER YUCAIPA NEIGHBORHOOD. Immaculately maintained, the interior offers an inviting and open floor plan with high ceilings, plantation shutters, recessed lighting, vinyl plank flooring, carpeting, custom baseboards, and dual A/C units. 1 bedroom and 1 full bathroom downstairs, perfect for guests or multi-generational living. Formal Living Room and Dining Room, and the separate Great Room is open and spacious featuring custom built in cabinets, with space for a 65-inch TV, a ceiling fan, and a fireplace with stacked stone accents. The Chef's Kitchen offers white cabinetry, granite tile countertops, a center island with bar seating, and stainless-steel appliances including a double oven, gas cooktop, microwave, and dishwasher. There is also a large butler's pantry, and a convenient downstairs Laundry Room. Upstairs you'll find 3 more spacious secondary bedrooms, 2 additional full Baths, plus a huge multi-functional loft. The luxurious Primary Suite includes a double-door entry with a retreat area - perfect for an office or nursery, with built-in media niche, ceiling fans and massive walk-in closet! The updated Primary Bath has dual sinks, quartz countertops, a powder area, a custom Roman tub and separate walk-in shower. The attached garages are both finished. One is a 2-car garage, and the 2nd is a 1-car
BACK ON THE MARKET!!! GORGEOUS CHAPMAN HEIGHTS HOME FEATURING 5 BEDROOMS, 4 FULL BATHS, A HUGE LOFT, 3,585 SF OF LIVING SPACE, OFFERING BREATHTAKING VIEWS! ENJOY THE BEAUTIFUL SUNSETS, CITY LIGHTS, MOUNTAIN VIEWS, AND SPECTACULAR 4TH OF JULY FIREWORKS FROM THIS HIGHLY SOUGHT AFTER YUCAIPA NEIGHBORHOOD. Immaculately maintained, the interior offers an inviting and open floor plan with high ceilings, plantation shutters, recessed lighting, vinyl plank flooring, carpeting, custom baseboards, and dual A/C units. 1 bedroom and 1 full bathroom downstairs, perfect for guests or multi-generational living. Formal Living Room and Dining Room, and the separate Great Room is open and spacious featuring custom built in cabinets, with space for a 65-inch TV, a ceiling fan, and a fireplace with stacked stone accents. The Chef's Kitchen offers white cabinetry, granite tile countertops, a center island with bar seating, and stainless-steel appliances including a double oven, gas cooktop, microwave, and dishwasher. There is also a large butler's pantry, and a convenient downstairs Laundry Room. Upstairs you'll find 3 more spacious secondary bedrooms, 2 additional full Baths, plus a huge multi-functional loft. The luxurious Primary Suite includes a double-door entry with a retreat area - perfect for an office or nursery, with built-in media niche, ceiling fans and massive walk-in closet! The updated Primary Bath has dual sinks, quartz countertops, a powder area, a custom Roman tub and separate walk-in shower. The attached garages are both finished. One is a 2-car garage, and the 2nd is a 1-car garage which could be used as a workshop, gym, studio, etc. Solar panels are a plus to assist with energy savings! The private backyard with covered patio is perfect to entertain and enjoy our cool summer evenings and enjoy the magnificent views! Dont wait ~ Lets Bring You Home Today!
Location
State CA
County San Bernardino
Area Riv Cty-Yucaipa (92399)
Interior
Interior Features Granite Counters, Pantry, Recessed Lighting
Heating Natural Gas
Cooling Central Forced Air, Dual
Flooring Carpet, Linoleum/Vinyl, Tile
Fireplaces Type FP in Family Room, Gas
Equipment Dishwasher, Disposal, Microwave, Convection Oven, Double Oven, Electric Oven, Gas Stove, Water Line to Refr
Appliance Dishwasher, Disposal, Microwave, Convection Oven, Double Oven, Electric Oven, Gas Stove, Water Line to Refr
Laundry Laundry Room, Inside
Exterior
Parking Features Garage
Garage Spaces 3.0
Fence Wrought Iron, Wood
View Mountains/Hills, Valley/Canyon, Neighborhood, City Lights
Roof Type Tile/Clay
Total Parking Spaces 6
Building
Lot Description Curbs, Sidewalks, Landscaped
Story 2
Lot Size Range 7500-10889 SF
Sewer Public Sewer
Water Public
Level or Stories 2 Story
Construction Status Turnkey
Others
Monthly Total Fees $345
Acceptable Financing Cash, Conventional, VA
Listing Terms Cash, Conventional, VA
Special Listing Condition Standard
Read Less

Bought with MADELINE MEIGHAN • KELLER WILLIAMS REALTY
GET MORE INFORMATION




