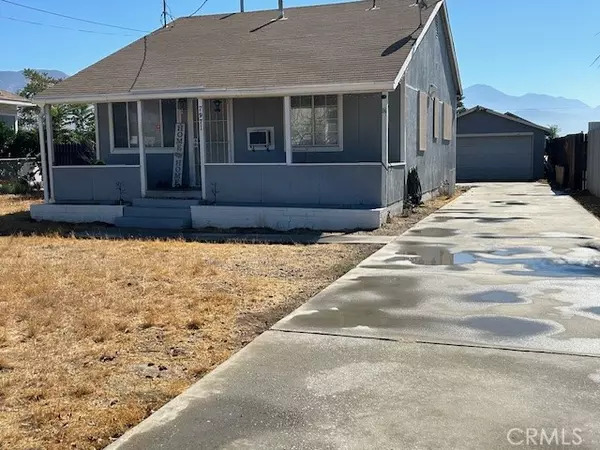For more information regarding the value of a property, please contact us for a free consultation.
7971 Leslie Lane Highland, CA 92346
Want to know what your home might be worth? Contact us for a FREE valuation!

Our team is ready to help you sell your home for the highest possible price ASAP
Key Details
Property Type Single Family Home
Sub Type Detached
Listing Status Sold
Purchase Type For Sale
Square Footage 943 sqft
Price per Sqft $461
MLS Listing ID IV24172001
Sold Date 11/08/24
Style Detached
Bedrooms 2
Full Baths 2
Construction Status Turnkey
HOA Y/N No
Year Built 1912
Lot Size 8,400 Sqft
Acres 0.1928
Property Description
DARLING AND CHARMING!!! Built in 1912, this amazing 943 square foot home is the sweetest thing around. Most of the house has been updated and/or remodeled. (New AC/HVAC Unit, Water Heater) Unique wood flooring throughout the family room, living room and both bedrooms. The kitchen has been upgraded and remodeled with appliances; also featuring a skilled craftsmanship design to the backsplash. Once you step foot in the front door you are going to fall in love. The living room is cozy with an adjoining dining / kitchen area. Both bedrooms are designed with their own bathrooms featuring new vanities, fixtures and toilets. Next to the kitchen area is the washer/dryer area; also giving access to the back terrace. Just when you think it doesn't get any better -- The back terrace is designed for enjoyment of every season accented with an extensive patio and new ceiling fans. Good things come in small packages!! The zoning of this property is considered mixed-use: Commercial / Office / Residential
DARLING AND CHARMING!!! Built in 1912, this amazing 943 square foot home is the sweetest thing around. Most of the house has been updated and/or remodeled. (New AC/HVAC Unit, Water Heater) Unique wood flooring throughout the family room, living room and both bedrooms. The kitchen has been upgraded and remodeled with appliances; also featuring a skilled craftsmanship design to the backsplash. Once you step foot in the front door you are going to fall in love. The living room is cozy with an adjoining dining / kitchen area. Both bedrooms are designed with their own bathrooms featuring new vanities, fixtures and toilets. Next to the kitchen area is the washer/dryer area; also giving access to the back terrace. Just when you think it doesn't get any better -- The back terrace is designed for enjoyment of every season accented with an extensive patio and new ceiling fans. Good things come in small packages!! The zoning of this property is considered mixed-use: Commercial / Office / Residential
Location
State CA
County San Bernardino
Area Highland (92346)
Interior
Interior Features Recessed Lighting
Cooling Central Forced Air
Flooring Laminate
Equipment Dishwasher, Disposal, Gas Oven, Gas Range
Appliance Dishwasher, Disposal, Gas Oven, Gas Range
Laundry Laundry Room, Inside
Exterior
Parking Features Garage, Garage - Single Door
Garage Spaces 2.0
Fence Chain Link, Wood
Utilities Available Cable Available, Electricity Available, Natural Gas Available, Sewer Available, Water Available
View Mountains/Hills
Roof Type Shingle
Total Parking Spaces 2
Building
Lot Description Cul-De-Sac
Story 1
Lot Size Range 7500-10889 SF
Sewer Public Sewer
Water Public
Level or Stories 1 Story
Construction Status Turnkey
Others
Monthly Total Fees $94
Acceptable Financing Submit
Listing Terms Submit
Special Listing Condition Standard
Read Less

Bought with Jamaine Fields • MAINSTREET REALTORS
GET MORE INFORMATION




