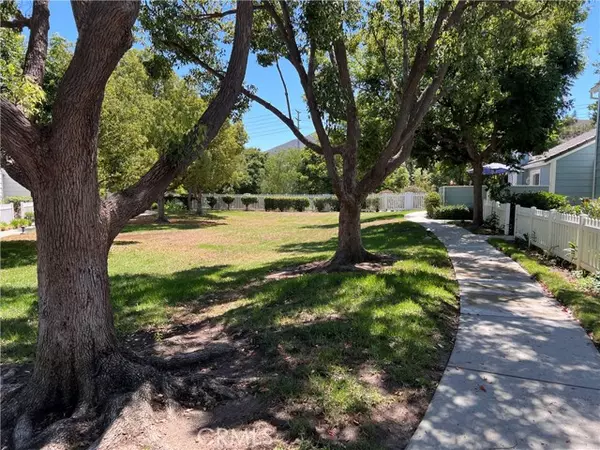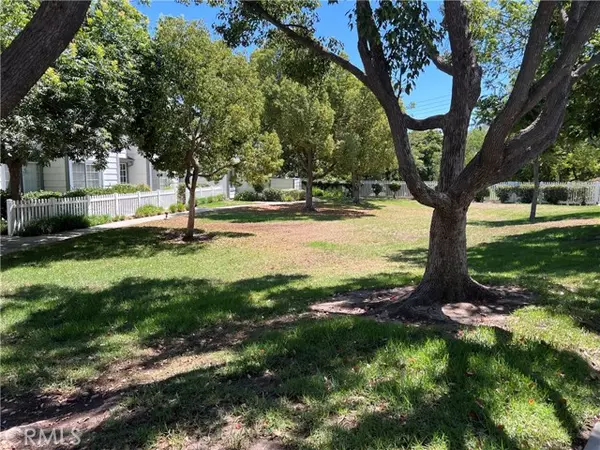For more information regarding the value of a property, please contact us for a free consultation.
410 Jeremiah Drive #C Simi Valley, CA 93065
Want to know what your home might be worth? Contact us for a FREE valuation!

Our team is ready to help you sell your home for the highest possible price ASAP
Key Details
Property Type Condo
Listing Status Sold
Purchase Type For Sale
Square Footage 1,378 sqft
Price per Sqft $402
MLS Listing ID SR24183929
Sold Date 11/13/24
Style All Other Attached
Bedrooms 2
Full Baths 2
Half Baths 1
HOA Fees $400/mo
HOA Y/N Yes
Year Built 1983
Lot Size 1,378 Sqft
Acres 0.0316
Property Description
Reduced $50K! Welcome to the highly desirable Simi Glen, a charming Cape Cod community in Simi Valley. This delightful 2-bedroom, 2.5-bathroom home offers 1,378 sq. ft. of living space and was built in 1983. The interior features newer laminate flooring, a modern kitchen with granite countertops, ample cabinetry, a pantry, and a bay window. Enjoy the convenience of a gas oven/range, refrigerator, dishwasher, and microwave, with a dining area right in the kitchen. The cozy living room boasts a gas fireplace and custom blinds on the windows, while ceiling fans with lights in the bedrooms and dining area add comfort. The two spacious primary bedrooms each have their own private full bathrooms, vaulted ceilings, and walk-in closets. Recessed lighting illuminates the kitchen, and the home is equipped with central A/C and heat. Step outside to your private patio with pavers, perfect for relaxing or entertaining. The detached 2-car garage provides direct access through the patio for added convenience. A dual-pane sliding door leads from the dining area to the rear patio, and a greenbelt in front of the unit adds a touch of nature. This community offers 2 pool and spa areas, and is conveniently located near restaurants, shopping, Stargaze Park, Tierra Rejada Park, and the Simi Arroyo Bike Path. Plus, enjoy the added benefit of private laundry facilities. Dont miss out on this lovely home in a prime Simi Valley location!
Reduced $50K! Welcome to the highly desirable Simi Glen, a charming Cape Cod community in Simi Valley. This delightful 2-bedroom, 2.5-bathroom home offers 1,378 sq. ft. of living space and was built in 1983. The interior features newer laminate flooring, a modern kitchen with granite countertops, ample cabinetry, a pantry, and a bay window. Enjoy the convenience of a gas oven/range, refrigerator, dishwasher, and microwave, with a dining area right in the kitchen. The cozy living room boasts a gas fireplace and custom blinds on the windows, while ceiling fans with lights in the bedrooms and dining area add comfort. The two spacious primary bedrooms each have their own private full bathrooms, vaulted ceilings, and walk-in closets. Recessed lighting illuminates the kitchen, and the home is equipped with central A/C and heat. Step outside to your private patio with pavers, perfect for relaxing or entertaining. The detached 2-car garage provides direct access through the patio for added convenience. A dual-pane sliding door leads from the dining area to the rear patio, and a greenbelt in front of the unit adds a touch of nature. This community offers 2 pool and spa areas, and is conveniently located near restaurants, shopping, Stargaze Park, Tierra Rejada Park, and the Simi Arroyo Bike Path. Plus, enjoy the added benefit of private laundry facilities. Dont miss out on this lovely home in a prime Simi Valley location!
Location
State CA
County Ventura
Area Simi Valley (93065)
Zoning RM-3.52
Interior
Interior Features Granite Counters, Pantry, Recessed Lighting
Heating Natural Gas
Cooling Central Forced Air, Electric
Flooring Carpet, Laminate, Tile
Fireplaces Type FP in Living Room
Equipment Dishwasher, Disposal, Microwave, Refrigerator, Gas Oven, Gas Stove, Gas Range
Appliance Dishwasher, Disposal, Microwave, Refrigerator, Gas Oven, Gas Stove, Gas Range
Laundry Garage
Exterior
Exterior Feature Wood
Parking Features Direct Garage Access, Garage
Garage Spaces 2.0
Fence Wood
Pool Below Ground, Community/Common, Association
Utilities Available Electricity Connected, Natural Gas Connected, Sewer Connected, Water Connected
View Mountains/Hills
Roof Type Tile/Clay
Total Parking Spaces 2
Building
Lot Description Curbs, Sidewalks
Story 2
Lot Size Range 1-3999 SF
Sewer Public Sewer
Water Public
Architectural Style Cape Cod
Level or Stories 2 Story
Others
Monthly Total Fees $600
Acceptable Financing Cash To New Loan
Listing Terms Cash To New Loan
Special Listing Condition Standard
Read Less

Bought with NON LISTED AGENT • NON LISTED OFFICE
GET MORE INFORMATION




