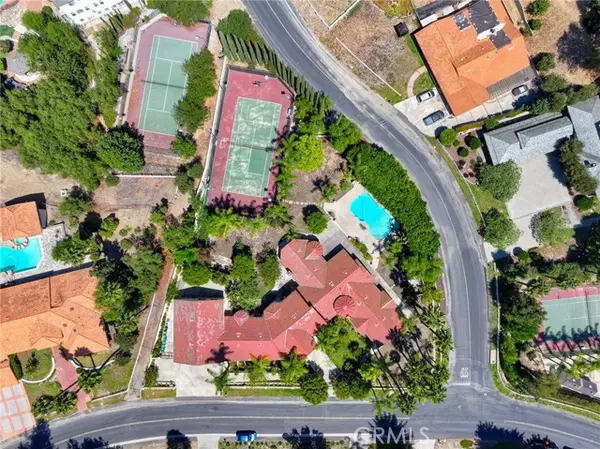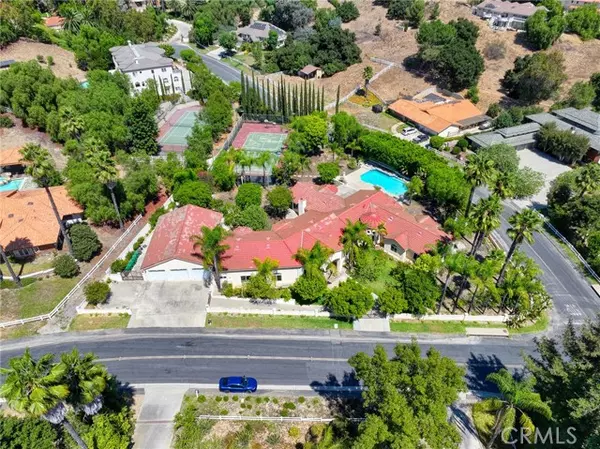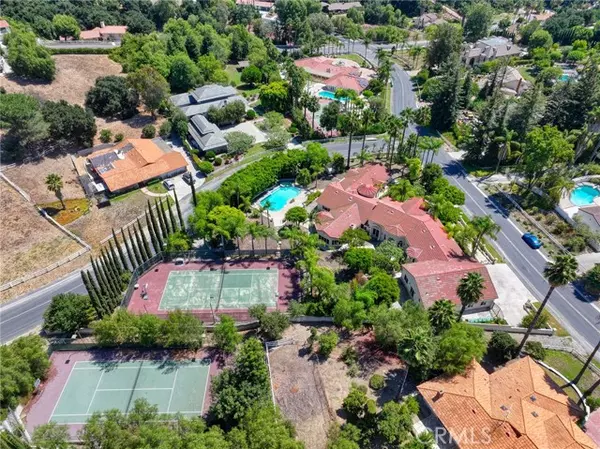For more information regarding the value of a property, please contact us for a free consultation.
23655 Falcons View Drive Diamond Bar, CA 91765
Want to know what your home might be worth? Contact us for a FREE valuation!

Our team is ready to help you sell your home for the highest possible price ASAP
Key Details
Property Type Single Family Home
Sub Type Detached
Listing Status Sold
Purchase Type For Sale
Square Footage 7,225 sqft
Price per Sqft $484
MLS Listing ID TR24195003
Sold Date 11/14/24
Style Detached
Bedrooms 5
Full Baths 5
Half Baths 1
HOA Fees $294/mo
HOA Y/N Yes
Year Built 1973
Lot Size 1.390 Acres
Acres 1.3904
Property Description
Nestled within the exclusive and highly sought-after 24-hour guard-gated community of The Country Estates, this magnificent modern California retreat is a true gem. Spread across approx. 1.39 acres of impeccably landscaped grounds, the property boasts an array of lush fruit trees and provides a serene escape from the bustle of everyday life. A modern California retreat in The Country Estates you've dreamed of, the main living space comprises an expansive 7,225 square feet, fully remodeled & enhanced by a tasteful and spacious addition in 2012, this custom dream captures the essence of the Southern California indoor/outdoor lifestyle. Its light-filled, open-concept design, featuring soaring ceilings and graceful architectural arches, offers an inviting, spacious atmosphere. With five luxurious bedroom suites, each complete with private bathrooms and walk-in closets, the home combines elegance with thoughtful functionality. The heart of the home is perfect for both intimate gatherings and grand entertaining. Guests can enjoy the tranquility of the tree-lined backyard, which includes a sparkling pool, a tennis court, and a soothing spa. The airy dining area provides an ideal setting for quiet dinners, while the vaulted family room seamlessly connects to an entertainment room via charming French doors, offering the perfect space for lively socializing. Enjoy all of the elements of a grand, modernized chef's gourmet kitchen w/name brand, high-end built in appliances w/center island along with a separate wok kitchen. Moreover, the master suite is a peaceful retreat, with its own
Nestled within the exclusive and highly sought-after 24-hour guard-gated community of The Country Estates, this magnificent modern California retreat is a true gem. Spread across approx. 1.39 acres of impeccably landscaped grounds, the property boasts an array of lush fruit trees and provides a serene escape from the bustle of everyday life. A modern California retreat in The Country Estates you've dreamed of, the main living space comprises an expansive 7,225 square feet, fully remodeled & enhanced by a tasteful and spacious addition in 2012, this custom dream captures the essence of the Southern California indoor/outdoor lifestyle. Its light-filled, open-concept design, featuring soaring ceilings and graceful architectural arches, offers an inviting, spacious atmosphere. With five luxurious bedroom suites, each complete with private bathrooms and walk-in closets, the home combines elegance with thoughtful functionality. The heart of the home is perfect for both intimate gatherings and grand entertaining. Guests can enjoy the tranquility of the tree-lined backyard, which includes a sparkling pool, a tennis court, and a soothing spa. The airy dining area provides an ideal setting for quiet dinners, while the vaulted family room seamlessly connects to an entertainment room via charming French doors, offering the perfect space for lively socializing. Enjoy all of the elements of a grand, modernized chef's gourmet kitchen w/name brand, high-end built in appliances w/center island along with a separate wok kitchen. Moreover, the master suite is a peaceful retreat, with its own private entrance to the garden and a spa-inspired master bath featuring a Jacuzzi tub. Every detail of this home has been carefully curated to ensure a life of comfort, elegance, and style. Beyond the homes stunning features, the community itself supports an active lifestyle, with amenities such as tennis courts, basketball, cycling paths, walking and hiking trails, pickleball courts, pool, clubhouse, playground, and more. With round-the-clock security patrol and access to the award-winning Walnut Unified School District, this property offers not just a stunning custom home, but a lifestyle of luxury and tranquility.
Location
State CA
County Los Angeles
Area Diamond Bar (91765)
Zoning DBR1
Interior
Interior Features Recessed Lighting, Wet Bar
Cooling Central Forced Air
Flooring Stone, Tile
Fireplaces Type FP in Family Room, Other/Remarks, Fire Pit
Equipment Dishwasher, Microwave, Gas Oven, Gas Stove, Vented Exhaust Fan
Appliance Dishwasher, Microwave, Gas Oven, Gas Stove, Vented Exhaust Fan
Laundry Laundry Room, Inside
Exterior
Exterior Feature Stucco, Concrete
Parking Features Direct Garage Access, Garage - Three Door
Garage Spaces 3.0
Fence Stucco Wall
Pool Private, Association
Community Features Horse Trails
Complex Features Horse Trails
Utilities Available Electricity Available, Natural Gas Available, Water Available
View Mountains/Hills, Neighborhood
Roof Type Tile/Clay
Total Parking Spaces 3
Building
Lot Description Corner Lot, Sprinklers In Front, Sprinklers In Rear
Story 1
Sewer Conventional Septic
Water Public
Architectural Style Mediterranean/Spanish
Level or Stories 1 Story
Others
Monthly Total Fees $415
Acceptable Financing Cash, Conventional, Cash To New Loan
Listing Terms Cash, Conventional, Cash To New Loan
Special Listing Condition Standard
Read Less

Bought with Country Queen Real Estate
GET MORE INFORMATION




