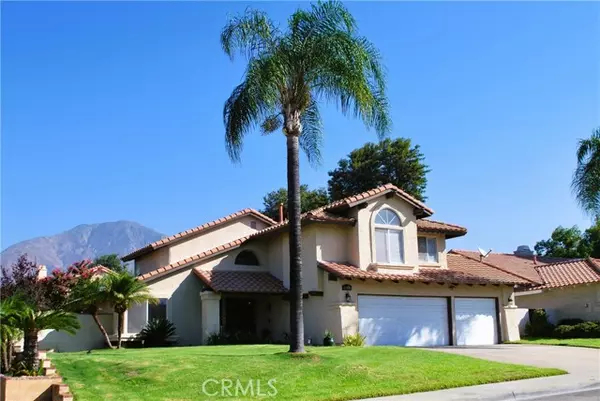For more information regarding the value of a property, please contact us for a free consultation.
28876 Glenheather Drive Highland, CA 92346
Want to know what your home might be worth? Contact us for a FREE valuation!

Our team is ready to help you sell your home for the highest possible price ASAP
Key Details
Property Type Single Family Home
Sub Type Detached
Listing Status Sold
Purchase Type For Sale
Square Footage 2,118 sqft
Price per Sqft $306
MLS Listing ID IG24202108
Sold Date 11/15/24
Style Detached
Bedrooms 3
Full Baths 2
Half Baths 1
Construction Status Updated/Remodeled
HOA Y/N No
Year Built 1987
Lot Size 10,080 Sqft
Acres 0.2314
Property Description
Mediterranean style two story in the River Oaks neighborhood. This beautiful home sits on a large, south facing lot across the street from East Highlands Ranch so there is NO HOA! The home has been meticulously remodeled and prepared for the new owner. Recent remodels include all 3 baths and the gourmet kitchen with a garden window. The interior has new paint and upgraded floor coverings of vinyl plank downstairs and plush carpet upstairs in all 3 bedrooms and the spacious bonus/flex room. As you enter the home your greeted by switch-back staircase and left to the large living room with dining area. Then make your way into the newly remodeled kitchen with stainless appliances, a solid surface counter and a breakfast area looking out to the large backyard. An inviting family room with fireplace adjoins the area and then takes you around to the half bath and large, interior laundry. The direct-access/entry door to the 3 car garage is next to the laundry. The upstairs does not disappoint! Upon reaching the upper landing you will be amazed at the large, primary suite drenched in sunlight! The remodeled, ensuite bathroom with soaking tub, separate shower, double sink vanity and walk-in closet are a delight. As are the three adjoining bedrooms and the large flex room. The location is walking distance to The Village Shopping with groceries, restaurants and more!.... A 2 minute drive to the 210 freeway and your on your way to all the east valley and mountain communities has to offer!
Mediterranean style two story in the River Oaks neighborhood. This beautiful home sits on a large, south facing lot across the street from East Highlands Ranch so there is NO HOA! The home has been meticulously remodeled and prepared for the new owner. Recent remodels include all 3 baths and the gourmet kitchen with a garden window. The interior has new paint and upgraded floor coverings of vinyl plank downstairs and plush carpet upstairs in all 3 bedrooms and the spacious bonus/flex room. As you enter the home your greeted by switch-back staircase and left to the large living room with dining area. Then make your way into the newly remodeled kitchen with stainless appliances, a solid surface counter and a breakfast area looking out to the large backyard. An inviting family room with fireplace adjoins the area and then takes you around to the half bath and large, interior laundry. The direct-access/entry door to the 3 car garage is next to the laundry. The upstairs does not disappoint! Upon reaching the upper landing you will be amazed at the large, primary suite drenched in sunlight! The remodeled, ensuite bathroom with soaking tub, separate shower, double sink vanity and walk-in closet are a delight. As are the three adjoining bedrooms and the large flex room. The location is walking distance to The Village Shopping with groceries, restaurants and more!.... A 2 minute drive to the 210 freeway and your on your way to all the east valley and mountain communities has to offer!
Location
State CA
County San Bernardino
Area Highland (92346)
Interior
Interior Features Recessed Lighting
Cooling Central Forced Air
Fireplaces Type FP in Family Room
Equipment Dishwasher, Disposal, Microwave, Refrigerator, Gas Oven, Gas Range
Appliance Dishwasher, Disposal, Microwave, Refrigerator, Gas Oven, Gas Range
Laundry Laundry Room, Inside
Exterior
Exterior Feature Stucco
Parking Features Garage - Two Door, Garage Door Opener
Garage Spaces 3.0
Fence Vinyl
Utilities Available Electricity Connected, Natural Gas Connected, Sewer Connected, Water Connected
View Mountains/Hills
Roof Type Tile/Clay
Total Parking Spaces 3
Building
Lot Description Curbs, Sidewalks, Landscaped, Sprinklers In Front, Sprinklers In Rear
Story 2
Lot Size Range 7500-10889 SF
Sewer Public Sewer
Water Public
Level or Stories 2 Story
Construction Status Updated/Remodeled
Others
Monthly Total Fees $80
Acceptable Financing Cash, Conventional, Cash To New Loan
Listing Terms Cash, Conventional, Cash To New Loan
Special Listing Condition Standard
Read Less

Bought with First Team Real Estate
GET MORE INFORMATION




