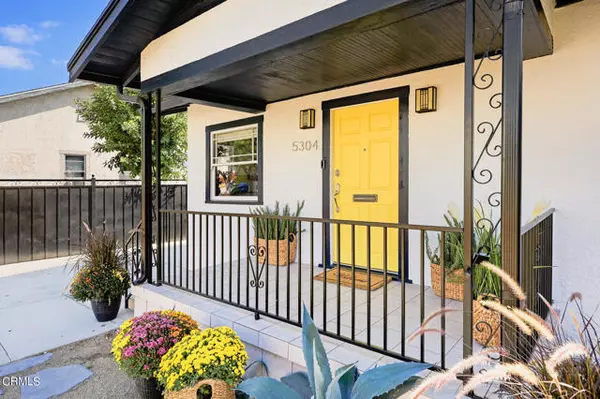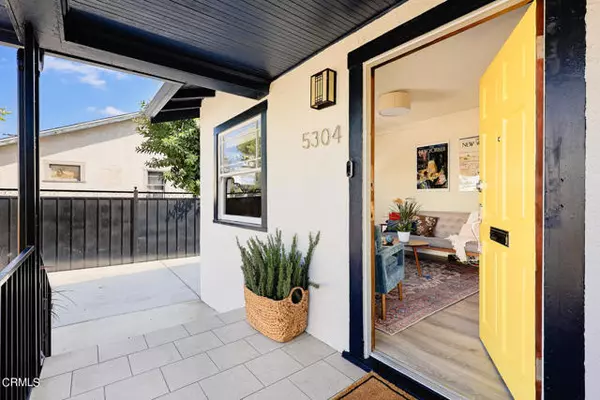For more information regarding the value of a property, please contact us for a free consultation.
5304 meridian Street Highland Park, CA 90042
Want to know what your home might be worth? Contact us for a FREE valuation!

Our team is ready to help you sell your home for the highest possible price ASAP
Key Details
Property Type Single Family Home
Sub Type Detached
Listing Status Sold
Purchase Type For Sale
Square Footage 1,168 sqft
Price per Sqft $1,031
MLS Listing ID P1-19309
Sold Date 11/15/24
Style Detached
Bedrooms 3
Full Baths 2
Construction Status Turnkey
HOA Y/N No
Year Built 1923
Lot Size 3,799 Sqft
Acres 0.0872
Property Description
Nestled in the heart of Highland Park, this charming 1920's two bedroom, one bathroom home is just steps away from the vibrant York Blvd and minutes from Figueroa Street's trendy spots. Featuring a perfect blend of original character and modern updates, this turn-key home is ready for you to move in and enjoy.The property boasts a fully permitted ADU, offering added flexibility for extra living space or potential rental income. A spacious front and back yard create an ideal setting for outdoor gatherings and relaxation.Experience the best of Highland Park living in this private and beautifully updated home.
Nestled in the heart of Highland Park, this charming 1920's two bedroom, one bathroom home is just steps away from the vibrant York Blvd and minutes from Figueroa Street's trendy spots. Featuring a perfect blend of original character and modern updates, this turn-key home is ready for you to move in and enjoy.The property boasts a fully permitted ADU, offering added flexibility for extra living space or potential rental income. A spacious front and back yard create an ideal setting for outdoor gatherings and relaxation.Experience the best of Highland Park living in this private and beautifully updated home.
Location
State CA
County Los Angeles
Area Los Angeles (90042)
Interior
Interior Features Recessed Lighting
Cooling Central Forced Air
Flooring Laminate
Equipment Dishwasher, Dryer, Refrigerator, Washer, Barbecue
Appliance Dishwasher, Dryer, Refrigerator, Washer, Barbecue
Laundry Laundry Room
Exterior
Exterior Feature Stucco
Fence Wrought Iron, Wood
Utilities Available Electricity Available, Electricity Connected, Natural Gas Available, Natural Gas Connected, Sewer Available, Water Available, Sewer Connected, Water Connected
Roof Type Composition
Total Parking Spaces 3
Building
Lot Description Landscaped
Story 1
Lot Size Range 1-3999 SF
Sewer Public Sewer
Water Public
Architectural Style Cottage, Craftsman, Craftsman/Bungalow
Level or Stories 1 Story
Construction Status Turnkey
Others
Acceptable Financing Cash, Conventional, FHA, Cash To New Loan
Listing Terms Cash, Conventional, FHA, Cash To New Loan
Special Listing Condition Standard
Read Less

Bought with Keller Williams Realty-Studio City
GET MORE INFORMATION




