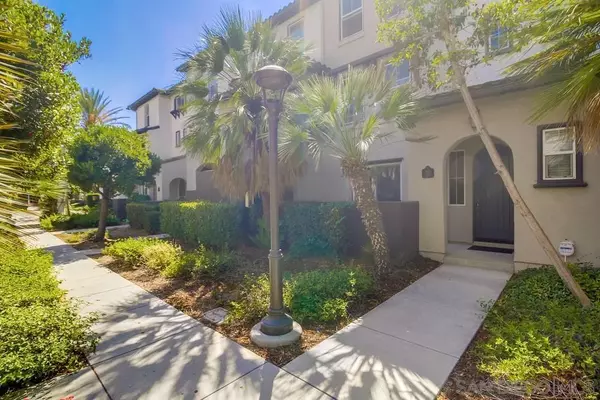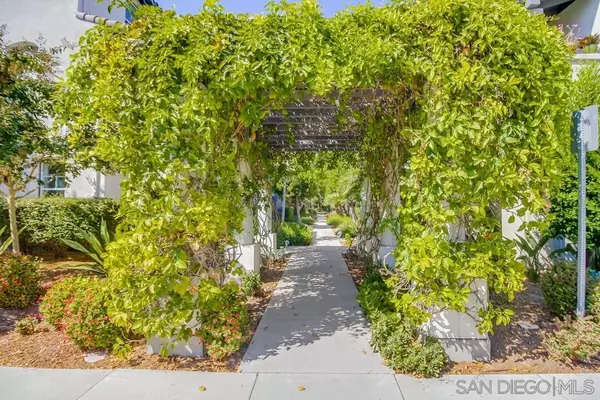For more information regarding the value of a property, please contact us for a free consultation.
1661 Brittle Bush Dr #274 Chula Vista, CA 91915
Want to know what your home might be worth? Contact us for a FREE valuation!

Our team is ready to help you sell your home for the highest possible price ASAP
Key Details
Property Type Townhouse
Sub Type Townhome
Listing Status Sold
Purchase Type For Sale
Square Footage 1,464 sqft
Price per Sqft $461
Subdivision Chula Vista
MLS Listing ID 240022430
Sold Date 11/18/24
Style Townhome
Bedrooms 3
Full Baths 2
Half Baths 1
Construction Status Turnkey
HOA Fees $250/mo
HOA Y/N Yes
Year Built 2006
Property Description
VA & FHA Welcome!! STOP THROWING YOUR $$$ AWAY ON RENT! HERE'S YOUR OPPORTUNITY TO REALIZE YOUR AMERICAN DREAM OF HOME OWNERSHIP! Otay Ranch Village @ Windingwalk, welcomes you to the neighborhood. A community that offers a lifestyle of abundant outdoor pleasures & relaxation. This wonderful home features: 2 Master Suites w/full bathrooms. Granite countertops. Stainless steel appliances. Gas Fireplace in living room. 2 car garage. Cozy patio. Walking distance to Camarena Elementary, Vons Shopping Center, Otay Ranch Town Center Mall and Public Transportation. Along with an abundance of Resort Style Community Amenities that include a fabulous gym. Don't let this property pass you by.. Make Your Appt Today!!
Location
State CA
County San Diego
Community Chula Vista
Area Chula Vista (91915)
Building/Complex Name Agave & Saguaro at Windingwalk
Zoning R-1
Rooms
Master Bedroom 11x11
Bedroom 2 10x10
Bedroom 3 10x10
Living Room 13x13
Dining Room combo
Kitchen 10x8
Interior
Interior Features Ceiling Fan, Crown Moldings, Granite Counters, Kitchen Island, Recessed Lighting
Heating Natural Gas
Cooling Central Forced Air
Flooring Carpet, Laminate
Fireplaces Number 1
Fireplaces Type FP in Family Room
Equipment Dishwasher, Disposal, Dryer, Garage Door Opener, Microwave, Refrigerator, Washer, Electric Oven, Vented Exhaust Fan, Gas Range
Steps No
Appliance Dishwasher, Disposal, Dryer, Garage Door Opener, Microwave, Refrigerator, Washer, Electric Oven, Vented Exhaust Fan, Gas Range
Laundry Closet Full Sized
Exterior
Exterior Feature Wood/Stucco
Parking Features Attached
Garage Spaces 2.0
Pool Community/Common
Community Features BBQ, Clubhouse/Rec Room, Exercise Room, Playground, Pool, Recreation Area, Spa/Hot Tub
Complex Features BBQ, Clubhouse/Rec Room, Exercise Room, Playground, Pool, Recreation Area, Spa/Hot Tub
Utilities Available Cable Available, Electricity Connected, Natural Gas Connected, Sewer Connected, Water Connected
Roof Type Tile/Clay
Total Parking Spaces 2
Building
Story 3
Lot Size Range 0 (Common Interest)
Sewer Sewer Connected
Water Meter on Property
Level or Stories 3 Story
Construction Status Turnkey
Schools
Elementary Schools Chula Vista Elementary District
Middle Schools Sweetwater Union High School District
High Schools Sweetwater Union High School District
Others
Ownership Fee Simple
Monthly Total Fees $577
Acceptable Financing Cash, Conventional, FHA, VA
Listing Terms Cash, Conventional, FHA, VA
Pets Allowed Allowed w/Restrictions
Read Less

Bought with Diana J Iniguez Robles • The Oppenheim Group



