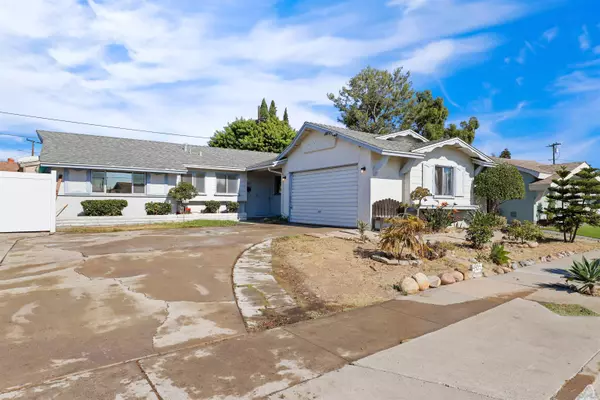For more information regarding the value of a property, please contact us for a free consultation.
4985 Rebel Rd San Diego, CA 92117
Want to know what your home might be worth? Contact us for a FREE valuation!

Our team is ready to help you sell your home for the highest possible price ASAP
Key Details
Property Type Single Family Home
Sub Type Detached
Listing Status Sold
Purchase Type For Sale
Square Footage 1,476 sqft
Price per Sqft $711
Subdivision Clairemont
MLS Listing ID 240024252
Sold Date 11/21/24
Style Detached
Bedrooms 5
Full Baths 3
HOA Y/N No
Year Built 1958
Lot Size 5,700 Sqft
Acres 0.13
Property Description
Investors, flippers, house-hackers, and rental property investors, this one's for you! This property in the prime North Clairemont area is ready and perfect for multiple opportunities. Turn this home into your dream home or an excellent investment with the existing one bedroom/one bath ADU. The main house features a living room with a cozy brick fireplace flowing seamlessly out to the covered patio. Enjoy your own sparkling pool on those warmer San Diego summer days or lounge poolside in the idyllic weather all year round.
Dine al fresco under the covered patio while entertaining guests. The kitchen provides ample storage and counter space for all your culinary creations with enough room to add a dinette or more cabinet/counter space. Four bedrooms and 2 full bathrooms in the main house gives everyone plenty of personal space. The attached ADU features a private, separate entrance with one bedroom, bathroom and a kitchenette offering a sink, refrigerator, cabinet storage and a gas range/oven. The proximity to the variety of professional and educational opportunities San Diego offers would allow this to be a great income producing property. Bring some love and vision and this home could be a masterpiece with automatic equity. This is a must see!
Location
State CA
County San Diego
Community Clairemont
Area Clairemont Mesa (92117)
Zoning R-1:SINGLE
Rooms
Master Bedroom 13x11
Bedroom 2 11x10
Bedroom 3 11x10
Bedroom 4 11x10
Bedroom 5 16x12
Living Room 20x20
Dining Room Combo
Kitchen 16x11
Interior
Heating Electric
Cooling Wall/Window
Flooring Carpet, Tile
Fireplaces Number 1
Fireplaces Type FP in Living Room
Equipment Microwave, Refrigerator, Shed(s), Electric Oven, Ice Maker, Portable Dishwasher, Gas Cooking
Appliance Microwave, Refrigerator, Shed(s), Electric Oven, Ice Maker, Portable Dishwasher, Gas Cooking
Laundry Outside
Exterior
Exterior Feature Stucco
Garage Converted
Fence Partial
Pool Below Ground
Roof Type Composition
Total Parking Spaces 2
Building
Story 1
Lot Size Range 4000-7499 SF
Sewer Sewer Connected
Water Meter on Property
Level or Stories 1 Story
Others
Ownership Fee Simple
Acceptable Financing Cash, Conventional, FHA, VA
Listing Terms Cash, Conventional, FHA, VA
Read Less

Bought with Keegan Wetzel • Real Broker
GET MORE INFORMATION




