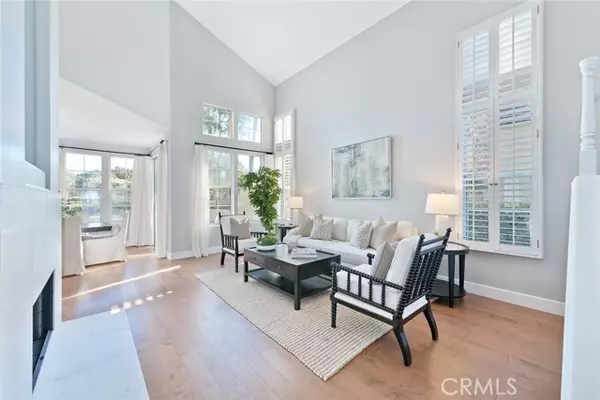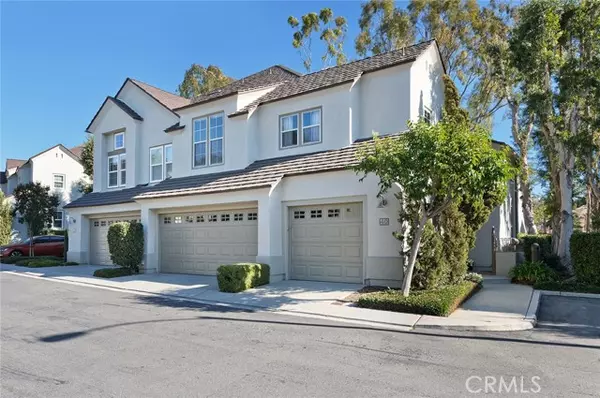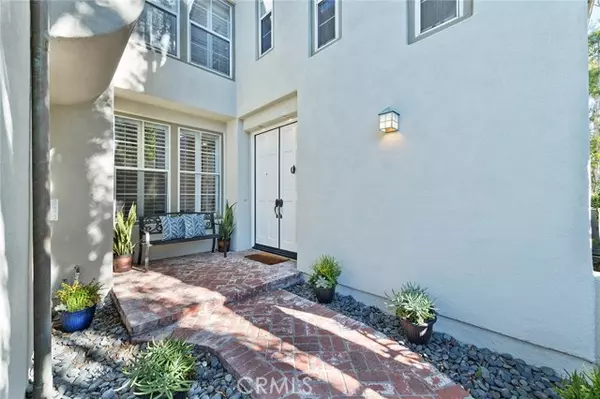For more information regarding the value of a property, please contact us for a free consultation.
40 Brigmore Aisle Irvine, CA 92603
Want to know what your home might be worth? Contact us for a FREE valuation!

Our team is ready to help you sell your home for the highest possible price ASAP
Key Details
Property Type Condo
Listing Status Sold
Purchase Type For Sale
Square Footage 2,547 sqft
Price per Sqft $775
MLS Listing ID OC24204548
Sold Date 11/21/24
Style All Other Attached
Bedrooms 3
Full Baths 3
Half Baths 1
Construction Status Turnkey,Updated/Remodeled
HOA Fees $450/mo
HOA Y/N Yes
Year Built 1991
Property Description
Incredible Value at this New Price! Move to the newest townhome community built in Turtle Rockwith sweeping views of the park and nearby hillsides! Rarely on the market, this popular Windsor model offers 3 en-suite bedrooms plus a powder room, a 3-car garage and boasts modern upscale finishes. Situated in a prime location overlooking the serene park, this meticulously maintained home has unobstructed views of the sprawling greens and hillsides from the family, dining and living rooms, back patio and upstairs primary bedroom. A private, gated entry courtyard greets guests with a classic brick walkway and large front porch. Upon entering, you will enjoy two-story-high ceilings and interiors awash with an abundance of natural light. The main living room has a wood-burning fireplace with quartz surrounds and offers the perfect aura of relaxation. The adjoining dining room features a quartz topped wet bar with ample storage and shelving to place all you need to entertain guests. An impressive remodeled kitchen boasts sleek quartz counters with waterfall edges, Kitchen Aid stainless appliances including a newer French door refrigerator, an oversized custom center island with counter seating for 3, fully remodeled soft-close cabinetry with tremendous storage space accented by a sleek custom full backsplash. The kitchen is in between a quaint breakfast nook and the family room accessing the private wrap-around patio. A powder room with accent shelving and a separate laundry room complete the main floor. Enter into the exceptional upstairs primary suite with soaring ceilings, a retr
Incredible Value at this New Price! Move to the newest townhome community built in Turtle Rockwith sweeping views of the park and nearby hillsides! Rarely on the market, this popular Windsor model offers 3 en-suite bedrooms plus a powder room, a 3-car garage and boasts modern upscale finishes. Situated in a prime location overlooking the serene park, this meticulously maintained home has unobstructed views of the sprawling greens and hillsides from the family, dining and living rooms, back patio and upstairs primary bedroom. A private, gated entry courtyard greets guests with a classic brick walkway and large front porch. Upon entering, you will enjoy two-story-high ceilings and interiors awash with an abundance of natural light. The main living room has a wood-burning fireplace with quartz surrounds and offers the perfect aura of relaxation. The adjoining dining room features a quartz topped wet bar with ample storage and shelving to place all you need to entertain guests. An impressive remodeled kitchen boasts sleek quartz counters with waterfall edges, Kitchen Aid stainless appliances including a newer French door refrigerator, an oversized custom center island with counter seating for 3, fully remodeled soft-close cabinetry with tremendous storage space accented by a sleek custom full backsplash. The kitchen is in between a quaint breakfast nook and the family room accessing the private wrap-around patio. A powder room with accent shelving and a separate laundry room complete the main floor. Enter into the exceptional upstairs primary suite with soaring ceilings, a retreat with a wood-burning fireplace and a private view balcony. The primary bathroom has an oversized skylight, large walk-in closet, double-wide vanity with dual sinks, separate tub, oversized shower and a toilet closet with added storage. The 2 additional en-suite bedrooms each have soaring ceilings and generous closet space. Noteworthy features include beautiful maple engineered wide-plank woodflooring on the first level, plantation shutters and 9 high ceilings accented by Benjamin Moore Aura interior wall color. Added features are newer Kohler toilets and washer and dryer are included. Nearby community facilities include a pool, Jacuzzi & BBQ's. Nestled in the hills of Turtle Rock, this home is tucked away in a quaint neighborhood of just 77 homes and offers the low HOA dues! Relish the Turtle Rock lifestyle away from the hustle and bustle.Award-winning schools.No Mello Roos.
Location
State CA
County Orange
Area Oc - Irvine (92603)
Interior
Interior Features Pantry, Recessed Lighting, Two Story Ceilings, Wet Bar
Cooling Central Forced Air
Flooring Carpet, Tile, Wood
Fireplaces Type FP in Living Room, Gas Starter
Equipment Dishwasher, Microwave, Convection Oven, Gas Stove, Water Line to Refr
Appliance Dishwasher, Microwave, Convection Oven, Gas Stove, Water Line to Refr
Laundry Laundry Room, Inside
Exterior
Exterior Feature Stucco
Parking Features Direct Garage Access, Garage, Garage - Two Door, Garage Door Opener
Garage Spaces 3.0
Fence Stucco Wall, Wrought Iron
Pool Association
View Mountains/Hills, Panoramic
Roof Type Tile/Clay,Fire Retardant,Flat Tile
Total Parking Spaces 3
Building
Lot Description Sidewalks
Story 2
Sewer Public Sewer
Water Public
Architectural Style English
Level or Stories 2 Story
Construction Status Turnkey,Updated/Remodeled
Others
Monthly Total Fees $474
Acceptable Financing Cash, Conventional, Cash To New Loan
Listing Terms Cash, Conventional, Cash To New Loan
Special Listing Condition Standard
Read Less

Bought with Real Broker
GET MORE INFORMATION




